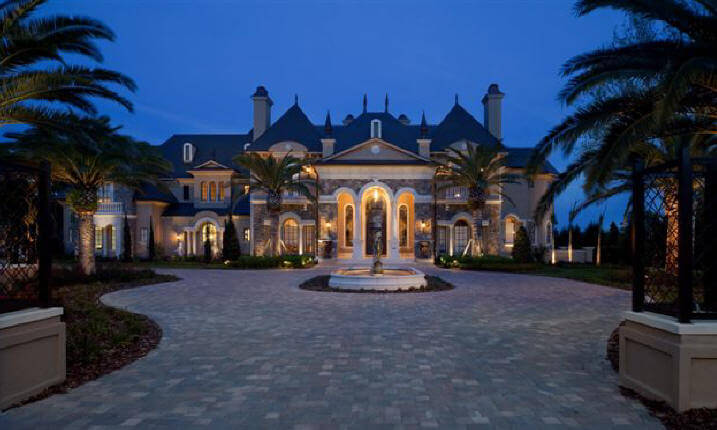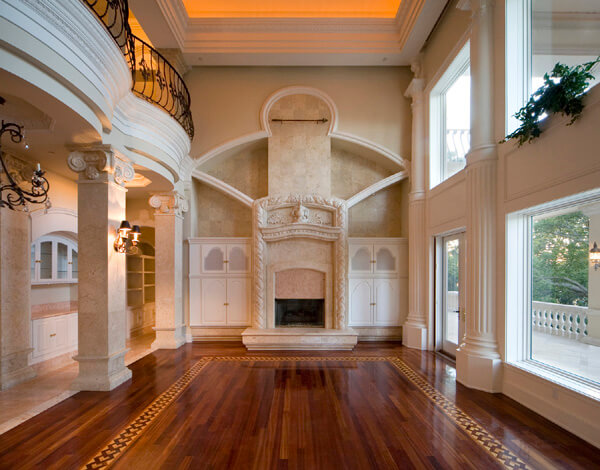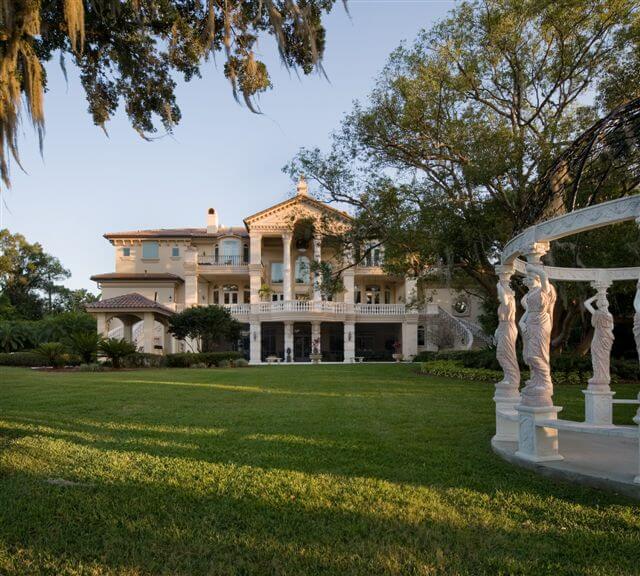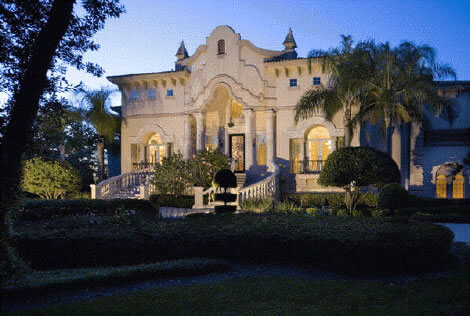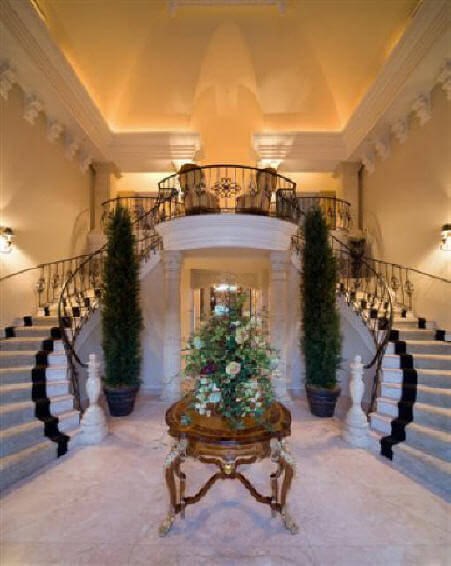Ultra Luxury Custom Homes, Villas and Estates by design
A luxury estate design demands the full extent of creative and technical application by the architect. While you may elect to have any size or style home designed in Schematic to Permit Set phase only, the best results can only come by retaining the architect to carry through all details from exterior to interior.
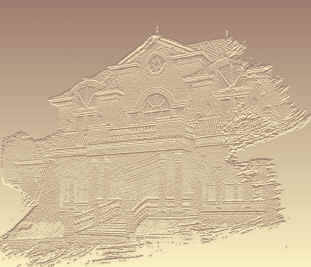
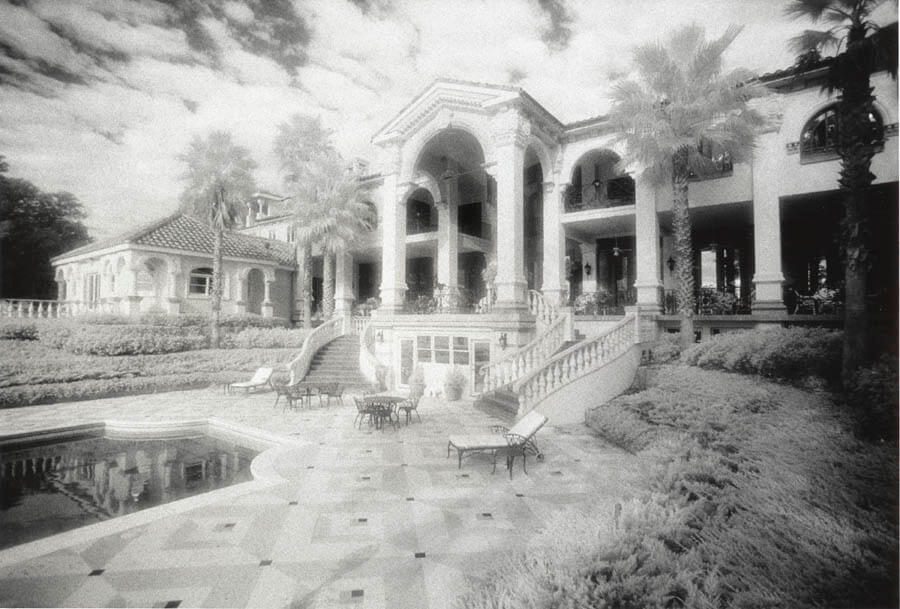
15,000- 40,000 SF French Custom Home Design w/walk out basement option, above. Foyer below
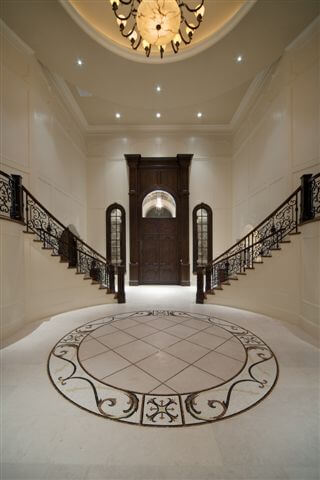
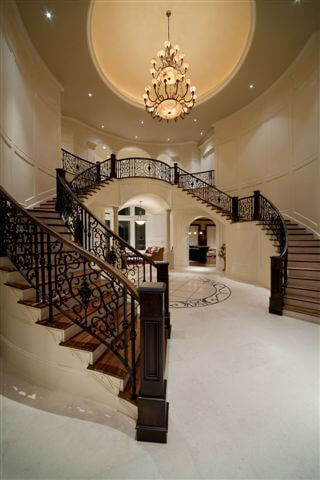
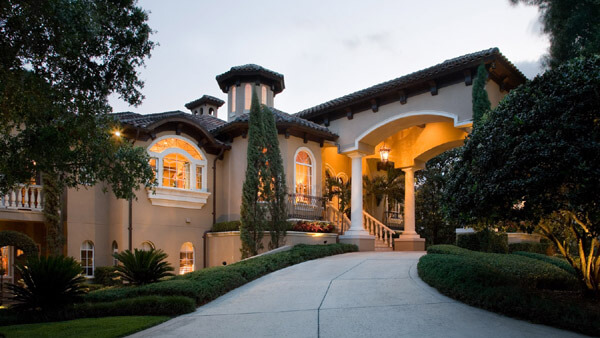
More images on this Florida lakeside Mediterranean Showhouse here.
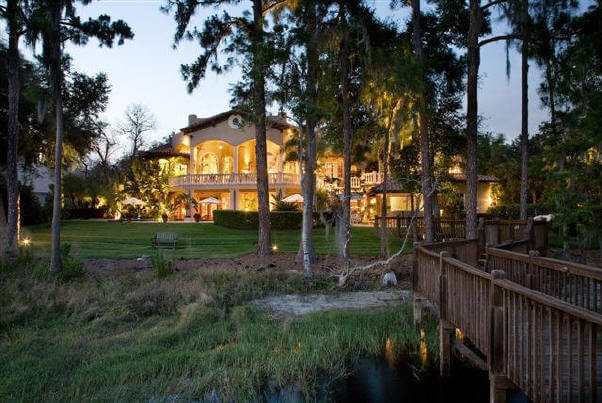
COMPREHENSIVE ARCHITECTURAL SERVICES
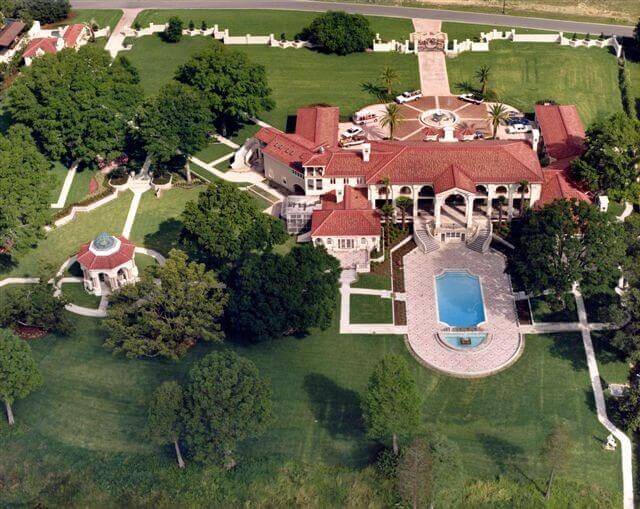
Mere Belle Luxury Home Estate, above
When your project demands attention to every detail, extraordinary effort must be taken to maintain the integrity of the design-- from concept to specifications. Our Cyber-Services are offered in order for you to immediately begin the creative planning of your home and to receive a prompt professional response. Our understanding of your specific needs-- requirements for space-planning/ layout, site conditions, budget, etc.-- are the basis of our Schematic Floor plan and Preliminary Elevation. The more information we receive from you, the better our design will match your needs and expectations. For as comprehensive an analysis as possible, and thus a better guarantee for the best building design, we recommend ordering the Dream Home Design Questionnaire (on our CD/ Books page).
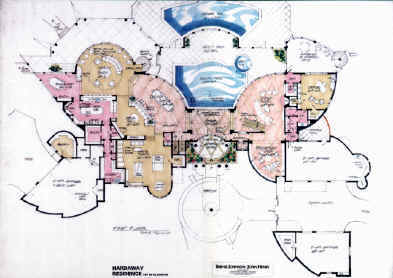
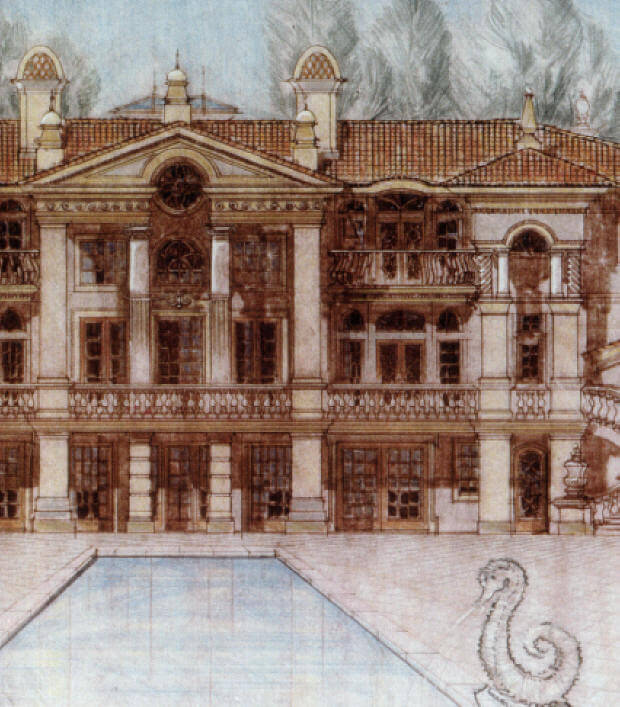
Cyber-Services allow you to obtain a first-rate floor plan and exterior elevation from which you may modify/ develop into finished construction documents using either another architect or drafting professional. Ultra-Custom Services bridge the gap between conceptual drawings and a finished product. That is, we take the Schematic Floor plan and Preliminary Floor plan to additional levels of refinement, adding secondary elevations in Phase 2, further studying the Site plan, creating a Roof Plan, and beginning Sections. These steps are normal in the general Design Process, one shared by architects everywhere schooled in University academic programs and tested by licensing.
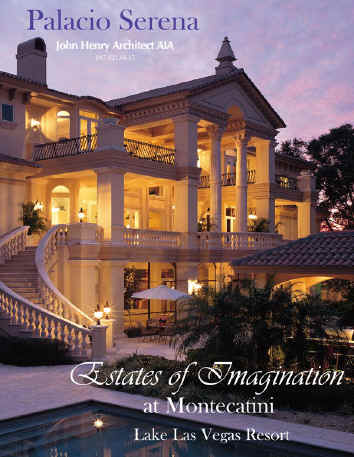
Design Development continues at Phase 3, where interior elevations are generated, additional sections are cut, roof geometry checked, and the overall design 'tweaked' to perfection. Other drawings include an electrical plan, hvac layout, reflected ceiling plan, and details/ drawings for architectural elements, cabinets, trim, pools, gazebos, gates and fences, etc. Phase 4 leads into finished Construction Documents, where all decisions have crystallized into a set of buildable drawings incorporating all elements detailed above. Foundation plans and other engineering by consultants (civil, structural, HVAC, plumbing and electrical, landscape architects, environmental, etc.) are coordinated. The services described to this point, with the addition of Structural Engineering and other related consultants -- not included in the Architectural Services-- as required by the site conditions and local codes, typically comprise a Permit Set.
Material and performance specifications are critical to competitive bidding by select contractors. Further detailing of building component connections, interior and exterior details and other drawings, material and performance specifications, etc. may be required per the scope and complexity of the design and are part of the Ultra Custom Services package. (see above flooring pattern)
Exquisite Details for fabled Villa Serena, former residence of Payne and Tracy Stewart
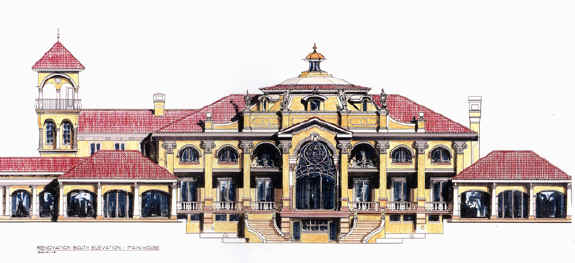
The general description above is the basis for a complete set of Drawings and Specifications. The amount of effort and detail varies per project and can only be calculated as an estimate up front. Highly decorative Period styles (as above) or Modern/ Contemporary styles obviously deserve a higher level of study and execution than a more conventional design for example. A Standard Contract may be prepared by the architect for Ultra-Custom Services or Permit Set drawings only, which may also include Site Observation, Contract Administration, Interior Furnishings and Accessories design and purchasing, 3-d presentation drawings, and more.
Please inquire directly for further information by calling John Henry at 407/ 421-6647 or by sending an e-mail request to johnhenryarchitect@gmail.com. We will respond with a completely customized Architectural Services Proposal. You will note that the Cyber-Services portion, or Phase 1 Services in the Ultra-Custom Services contract is substantially lower than quoted per square foot in the Fee Schedule since comprehensive services are being sought.
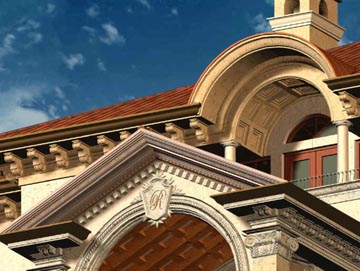
Detail of portico eave and arch with coffered ceiling at upper arch vault (above). Palladian Villa has a ceremonial stair up to entry porch. Garages are on first level. Pool deck, Den, Guest bedrooms face rear on second level. Grand stair at foyer leads to formal living areas on third level. Master suite is on the fourth level with rear balconies, covered porch. (below right) More images at Portfolio, Custom Details, and Showcase Homes.
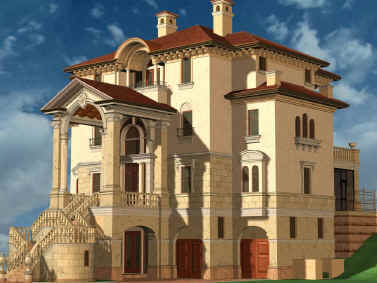
Intricate wrought iron ceremonial gate modeled after French prototype (above left).
Customized column capital in nautilus design, for Mere Belle project (front elevation top photo) showing a combination of stone, stucco, fiber reinforced plastic, and cast concrete details), rear elevation . Hand carved stone (below left) column capital obtained from Mexico.
A completely self-contained micro environment for a sports celebrity (left). Detail is from ultra-contemporary design (see floor plan above) illustrating free-form plan with curving window walls, platter Family room, glass entry wall and spiral stair from Master above.
We recommend examining the two set book combination (see below) to understand the evolution of the Luxury Home and to aid in the planning and pre-design of your Ultra-Custom home.
"I believe that Lance Burton could not hold a candle to your magical designs"
Mark Harrison M.D. 4/17/01
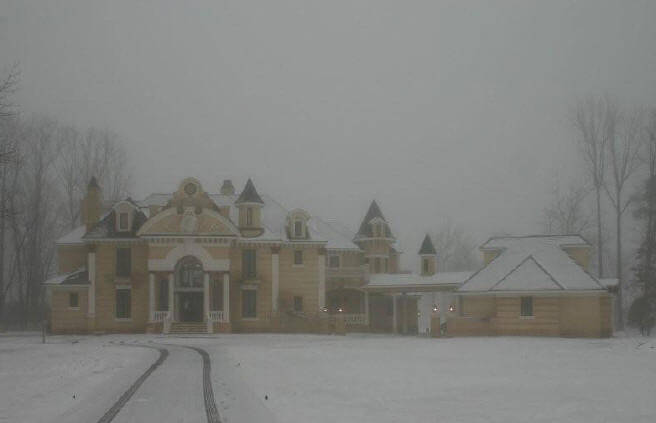
Front and Rear elevation, Tsarina Catherina inspired French Beaux Arts Chateau in Delaware under construction, above @ 9,000 Sf. Builder/Interiors/Owner: Laura and Robert Deckmann (photos: Laura Deckmann)
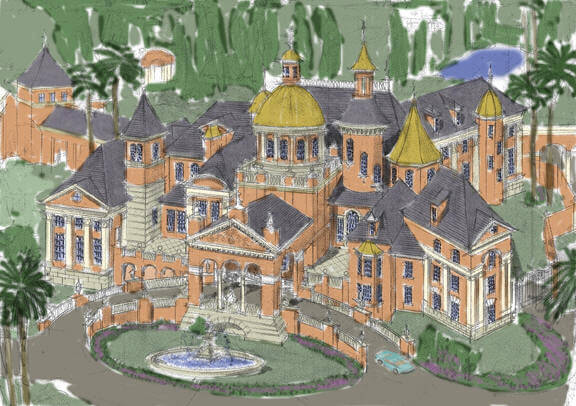
French Riviera Mansion Estate at 25-50,000 SF
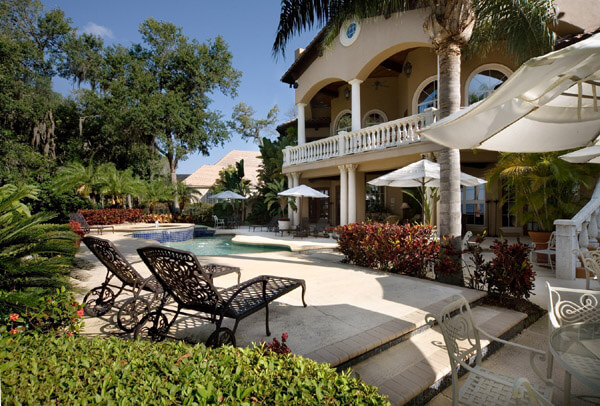
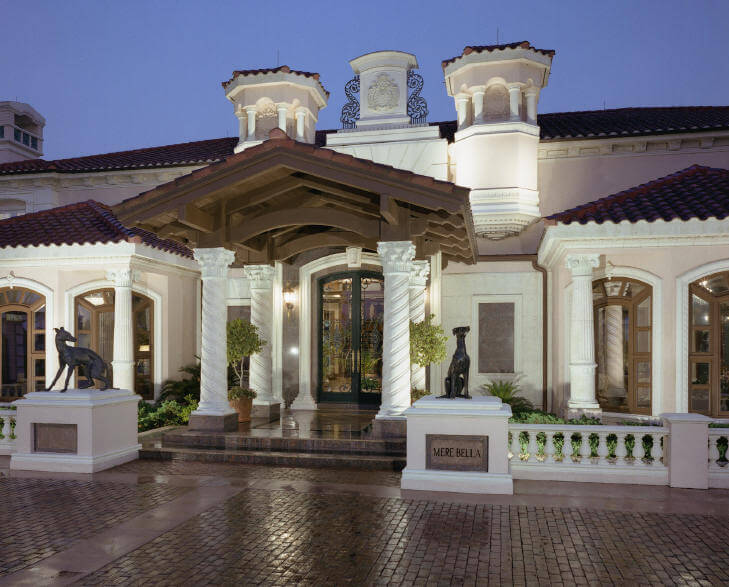
Creating the American Luxury Home Available now on CD- rom. (click below left) This is a history of the luxury home with sections on working with an architect and builder, style, modern and traditional approaches, etc. Also, companion volume: Dream Home Design Questionnaire and Planning Kit (click right below, available as PDF file via email)
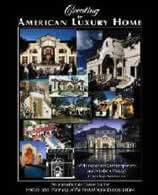
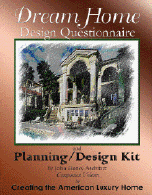
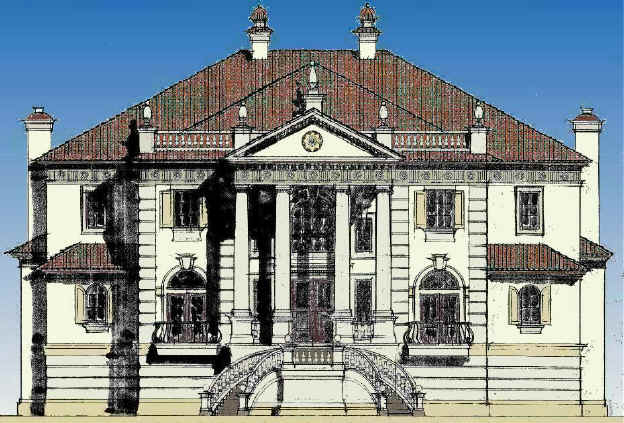
Custom Palladian Villa, 8,500 SF (above) - Renaissance Classicism, complete interior molding selections with cross-sections illustrating ceiling treatment, arches and columns, paneling, rotonda foyer, flooring selection, etc. [colored by Eric McDowell
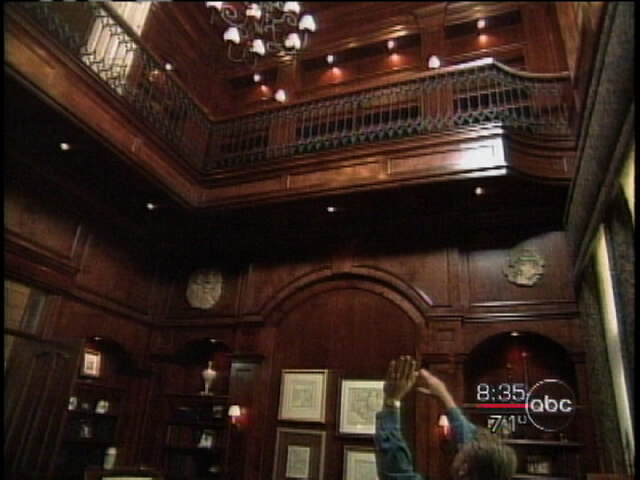
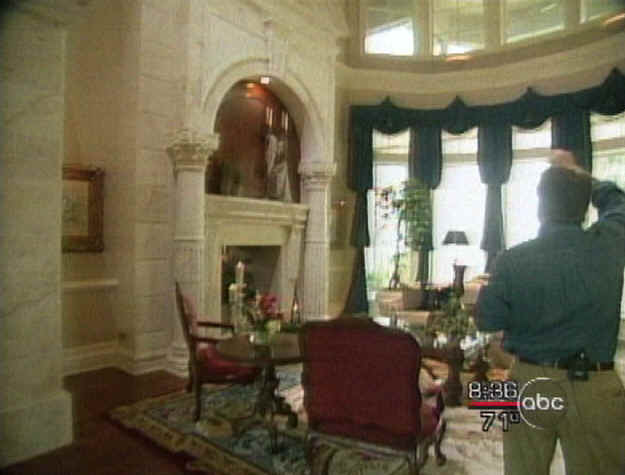

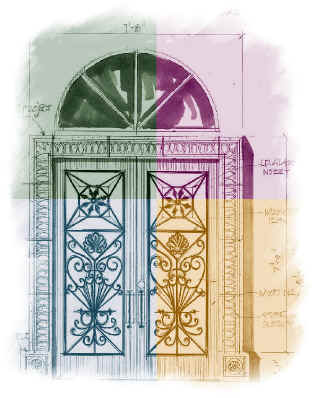 Good
Morning America's Ron Hazelton (above) visits
Chateaux des Reves in Orlando, Florida
Good
Morning America's Ron Hazelton (above) visits
Chateaux des Reves in Orlando, Florida
Custom door surround from natural stone with wrought iron inset (above right).
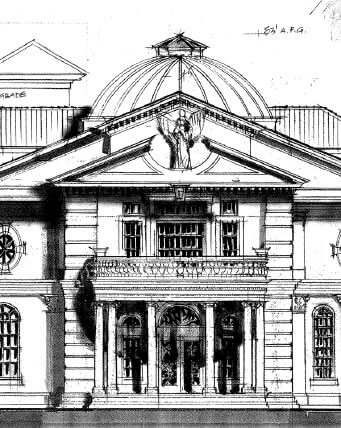
Classical detailing
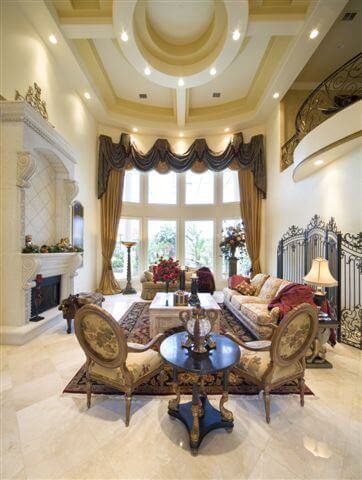
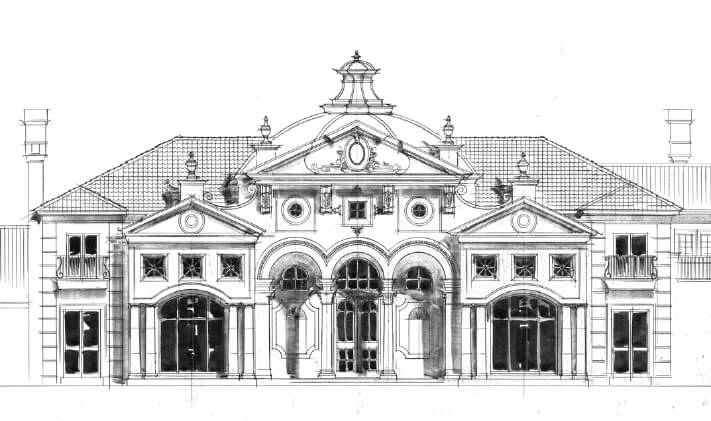
Renaissance Italian Palazzo
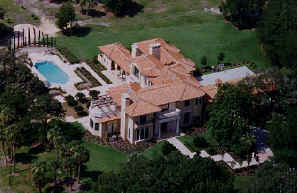
Frank Lloyd Wright ('Prairie Style') inspired elevation study employing hipped roof w/large overhangs, horizontal emphasis. Note textile at gate pedestals. (above right) Private Luxury Estate in Palm Beach style (above left)
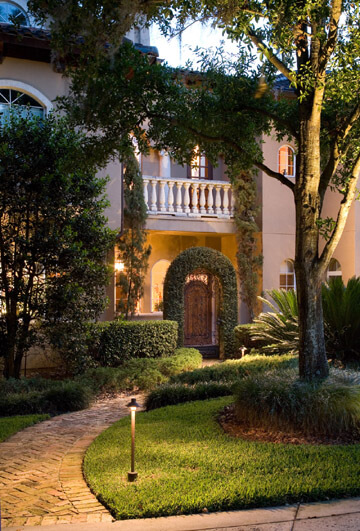
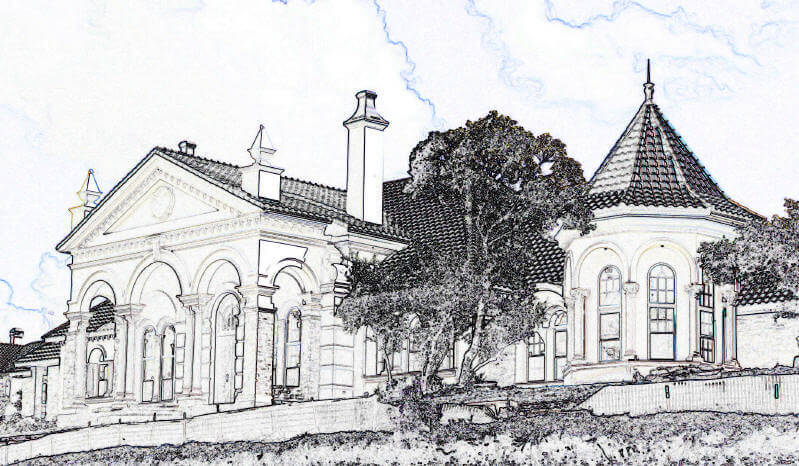
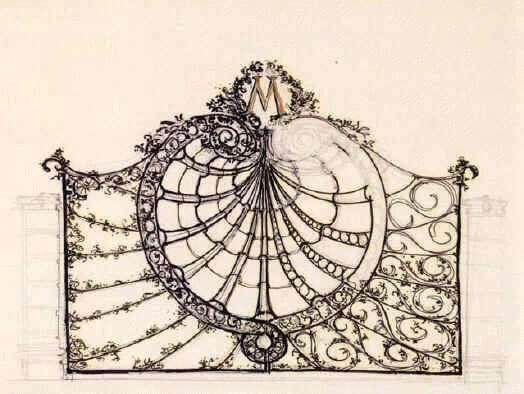
Colonial American style, above
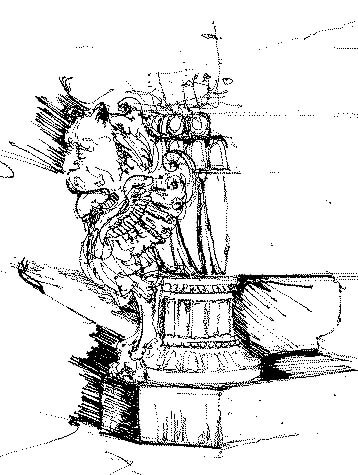 Planter detail, above
Planter detail, above
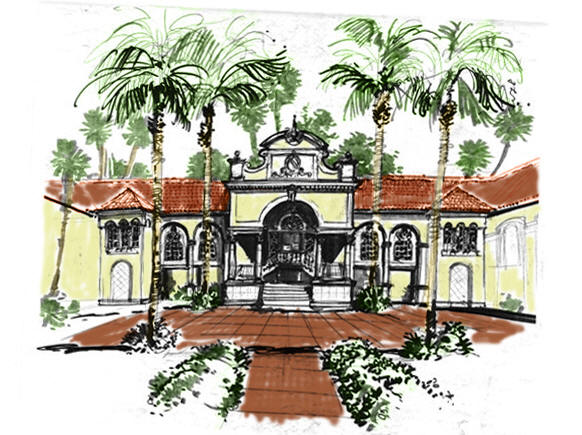 Mediterranean Florida Old World Courtyard concept for 16,000 SF Villa
Mediterranean Florida Old World Courtyard concept for 16,000 SF Villa
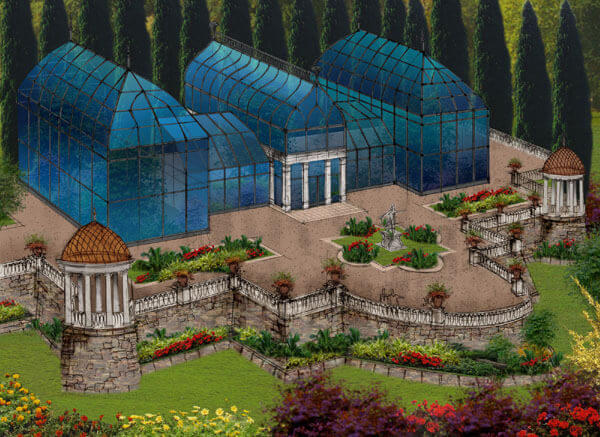
Glass Conservatory design
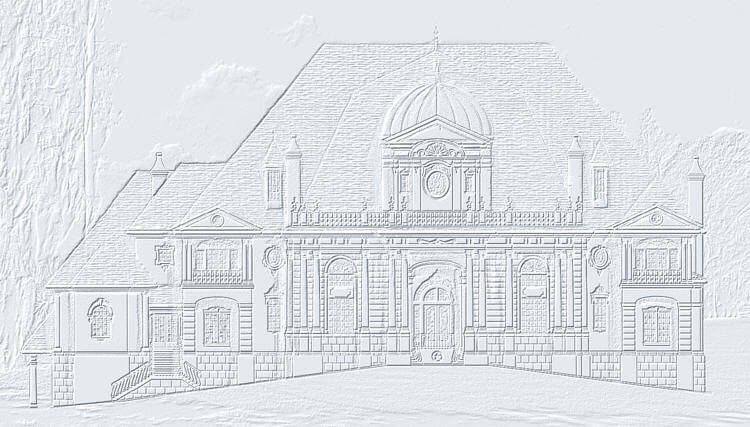
French Beaux Arts Chateau
Plan for your Dream Home now. Order ebook or CD here!
Cost to purchase most existing plan designs is $4.90/ SF typ. for Permit Set drawings, $3.30/SF for Schematic Design only (see each description for plan contents/availability)
NOTE: We do not have plan books nor send copies of our floor plans unless we are under contract. Please contact us to receive typical contract form, or set an appointment to view most of our work at our Orlando office.
To contact Architect: johnhenryarchitect@gmail.com
Ultra Luxury Custom Homes, Villas and Estates by design
Copyright 1999/2000/2001 by John Henry Design International, Inc. All rights reserved.
Republication or re-dissemination of this site's content is expressly prohibited without the written permission of John Henry Design International, Inc.
John Henry Architect
MasterWorks Design International, Inc.
7491 Conroy Road
Orlando Florida 32835
TEL: 407 421 6647
EMAIL: johnhenryarchitect@gmail.com
Custom Home Design Services » Custom Home Remodeling » Luxury Home Interior Design Services » Custom Home Design Intro Offer »
About the Architect » Contact John Henry » Home Design Fee Schedule » Period Style House Design » How to Design Historic Mansions » Architect's Blog » Home Planner Ebook » Bibliography » Boxy But Good » Not So Big? Not So Smart »
