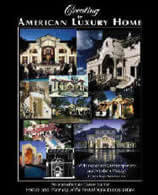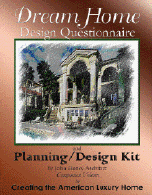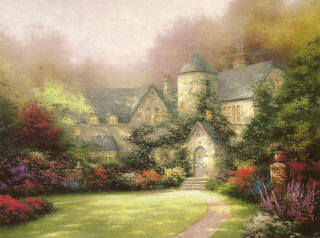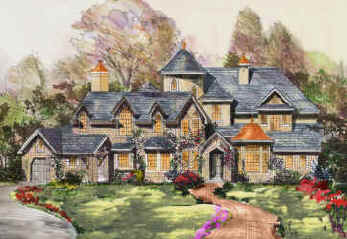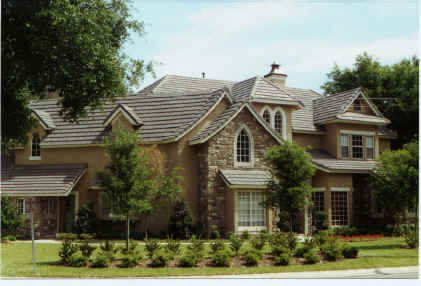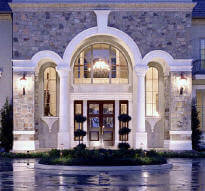John Henry Architect offers the following services:
- New Designs based on unique program for client. We can create Schematics only or continue into Design Development and Construction Documents with options for Construction Administration. Fixed rate for drawings, see Fee Schedule here; hourly rate for Project Observation, Contractor Selection, Contract Administration, review of Shop Drawings and other items.
- Sales of existing pre-designed homes, with any changes as required. See this web portfolio and contact us for descriptive information about any homes featured herein or let us search for you based on your requirements.
- Reworking/redesign of floor plans/ facade- elevation designs by others --offering critiques of the floor plan and elevations. See samples for elevations below. Rate based on size of home.
- Preliminary discussions of potential lots and general designs based on topography/views/landscape/micro and macro climate, local building and design codes. Hourly rate. Contact John Henry to discuss your interests.
Remodeling - Before/After
- Additions, Redesign, Takeover Projects
Our projects vary in size, style and scope -- from starter homes to luxury estates. In the latter category, these large mansions comprise 50% of our work. Takeover projects, designs that were started by others and that have been given over to us to redesign in elevation/ plan and to create interior details, now make up 30% of our total billings. The projects illustrated below speak for themselves.
NEW: Schematic STUDY FLOOR PLANS available at $2,500 under 6,000 SF and $5,000 up to 12,000 SF, credited to any Plan Purchase! inquire here.
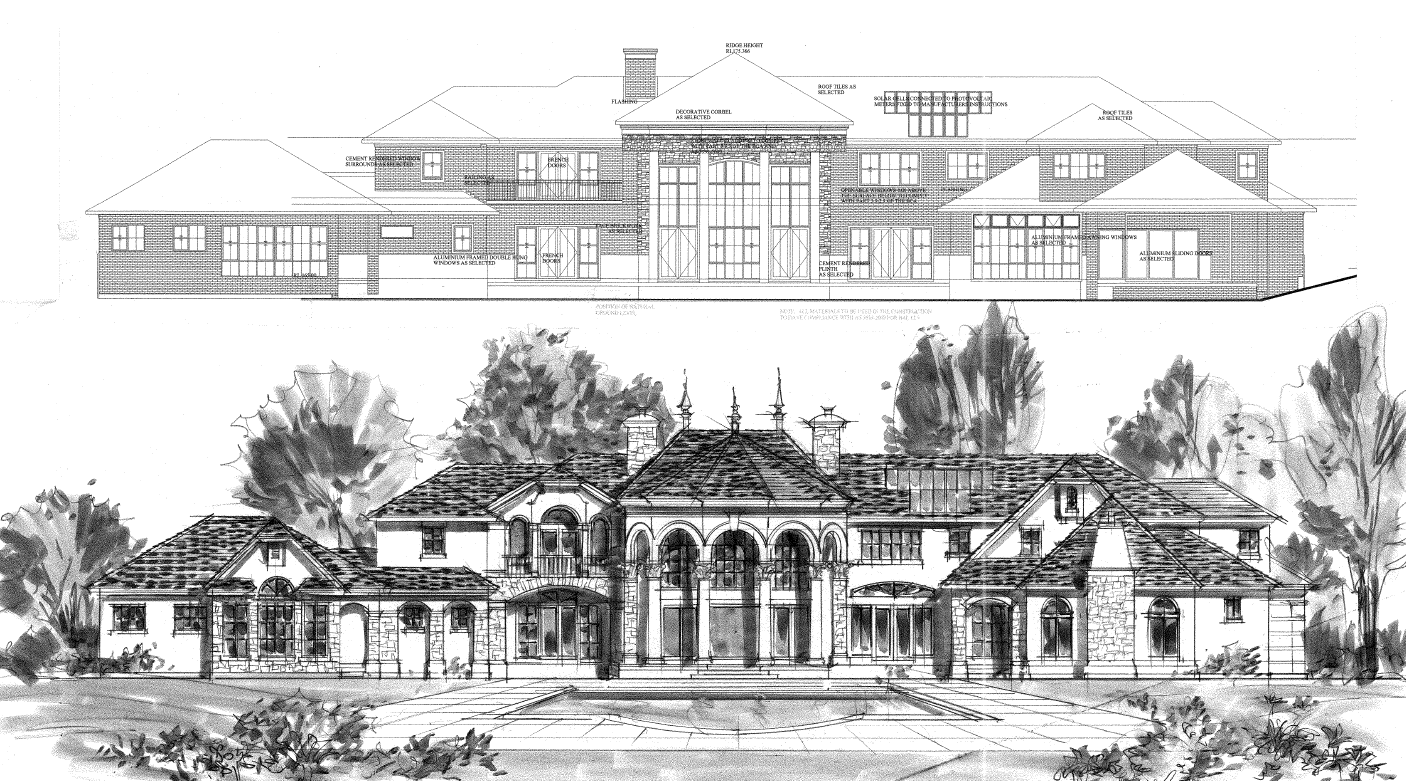
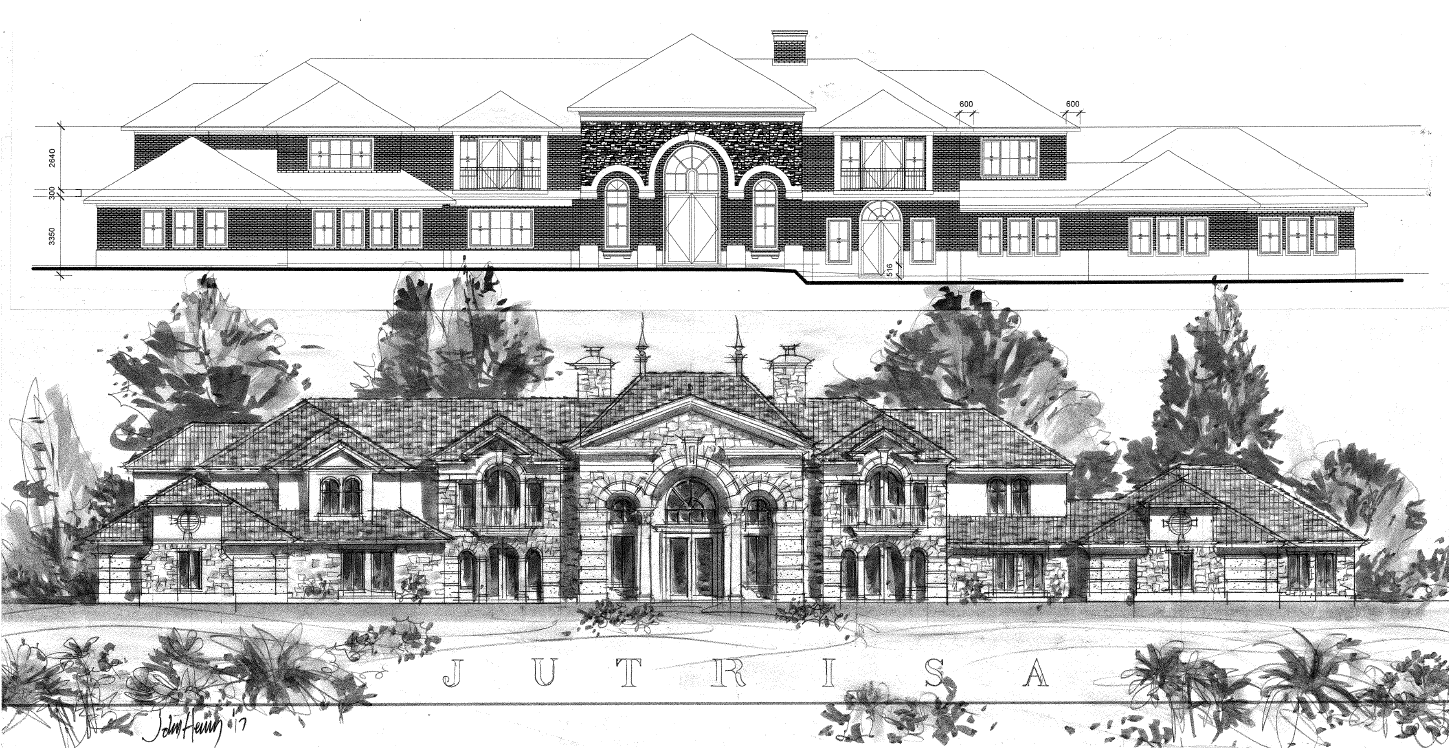

Before remodeling 6,800 SF Malibu Pacific Coast Highway ranch style home above--- After below @ 8,800 SF Beaux Arts Classical style estate with two story Foyer and grand stair, upper Master Suite with double Study, views over coastline in back


Before: 9,000 SF Med design above; After: 9,000 SF
Med design below with adjusted plate heights, roof pitch, and
detailing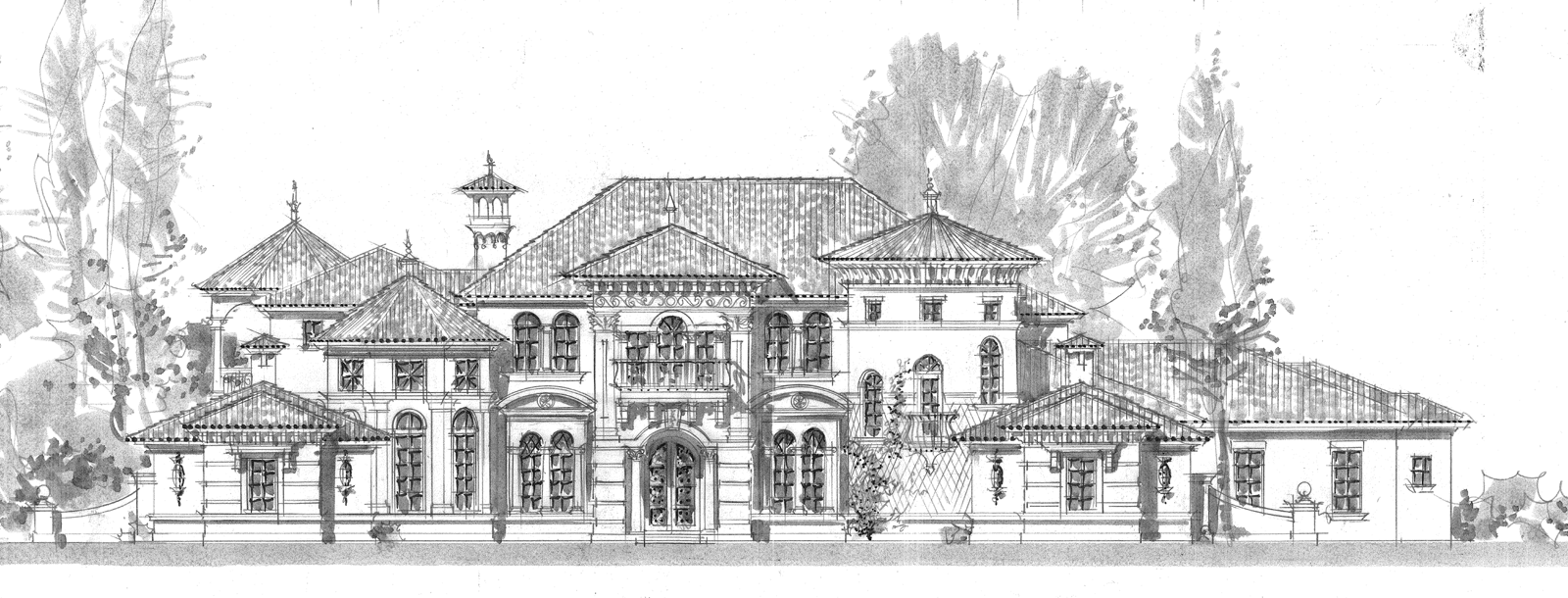
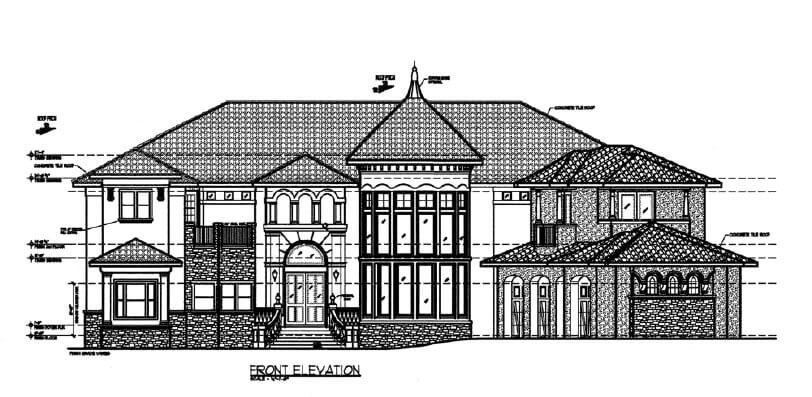
before above, after below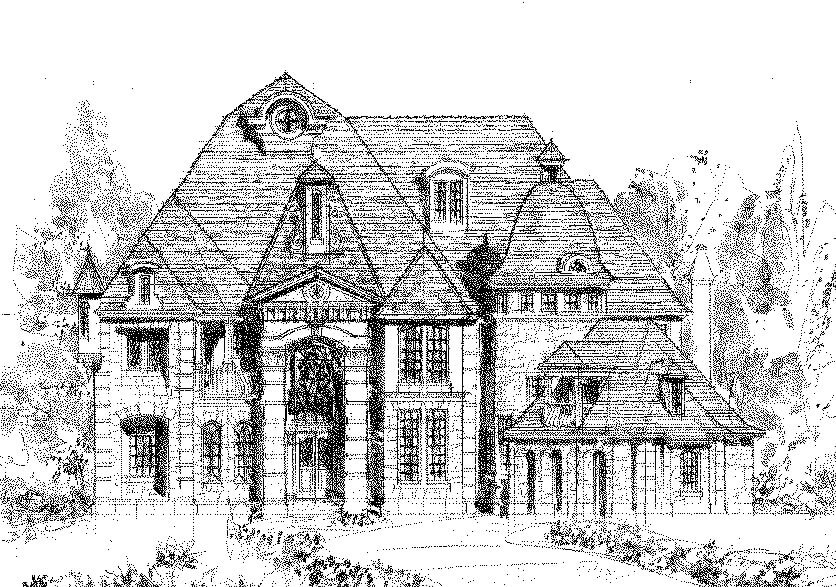
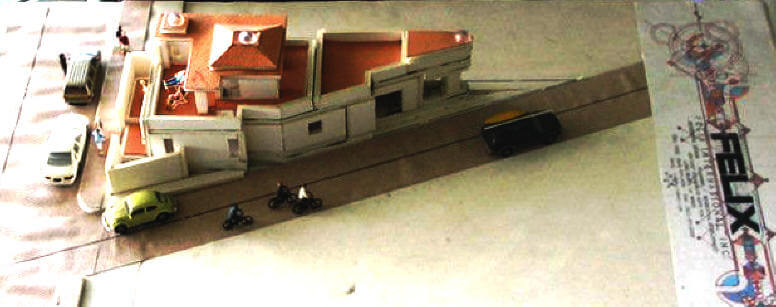


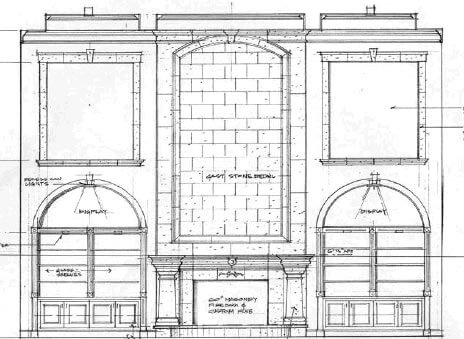
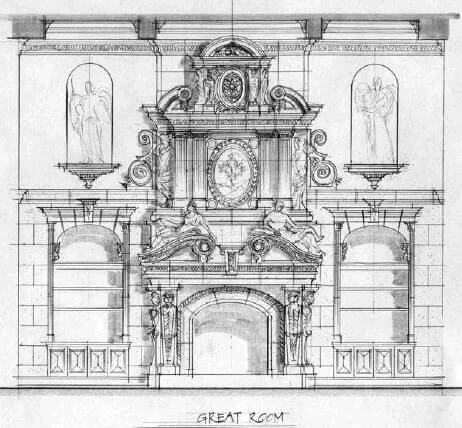
This project was started by another architect and then redesigned in elevation and interior detailing. We maintained the basic plan, as the contractor had poured footings and steel had been ordered. (above and below)


A custom estate received its inspiration at mid-point in the exterior elevation development package. We were commissioned to re-design the exterior elevations, verify and suggest improvements to the floor plans, and re-create the interior elevations. The Owner wishes that the neo-Baroque facade picks up details from the Paris Opera, a 19th century Beaux-Arts design.
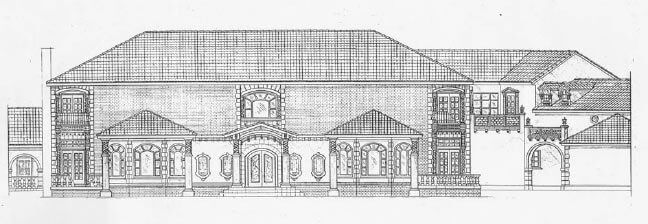

Mere Belle, detail of front entry (below). The original conception was changed from a somewhat medieval design (see front elevation above) to a Renaissance Fantasy when turrets, a central arch with voussoirs and more refined details were incorporated.
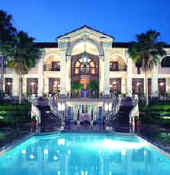
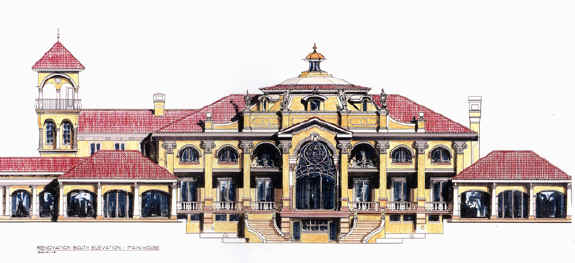
Mere Belle, the celebrated eclectic Mediterranean villa in Orlando Florida, will be remodeled with a domed central Great Room (see above). Several exterior details have been modified and extra space added to the ground (basement) level. See Ultra-Custom Services.
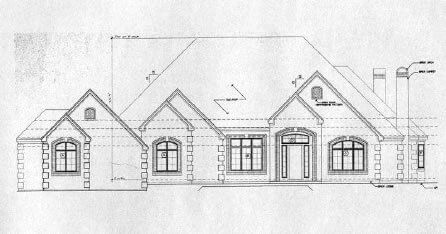
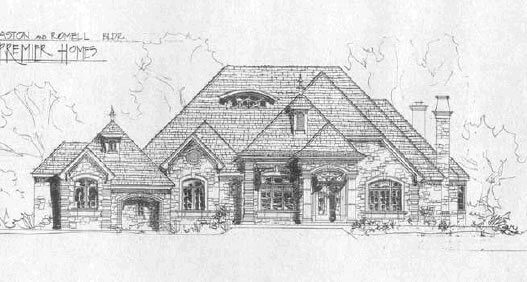
This is a spec home designed for Premier Homes in Austin Texas. We redesigned the exterior facade and consulted on interior details.
Mr. Miller came to us with an artist's canvas (T.Kinkade), top left). We proposed the rendering and new design (middle). Mr. Miller is now happily residing in the finished home (above right).
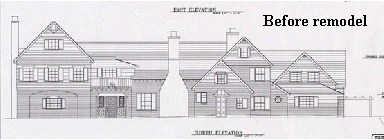
Historic '20's style home above, after redesign and expansion below
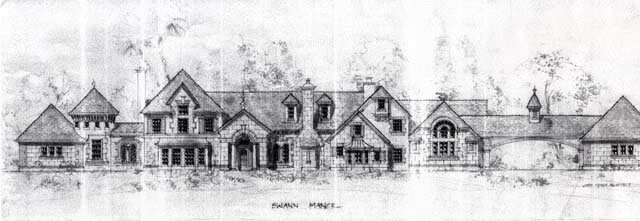
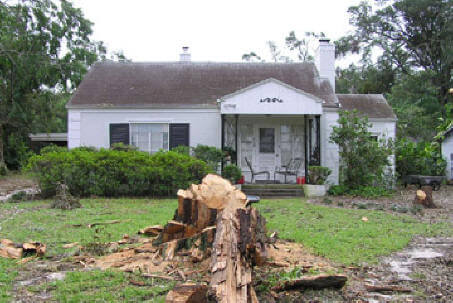
Small bungalow, 1940s before above and after below
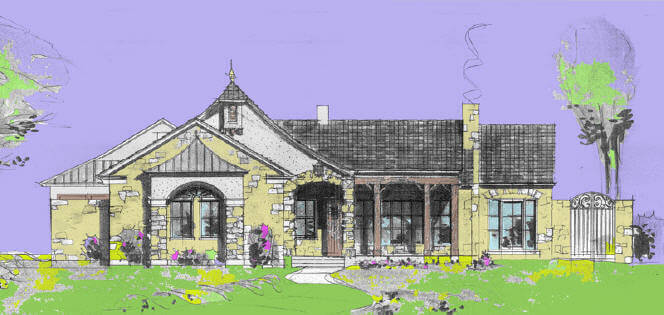
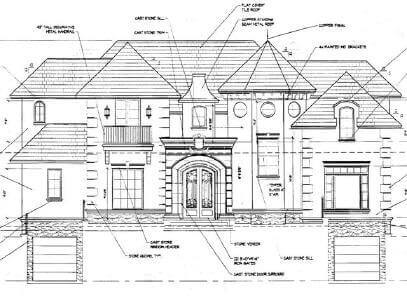
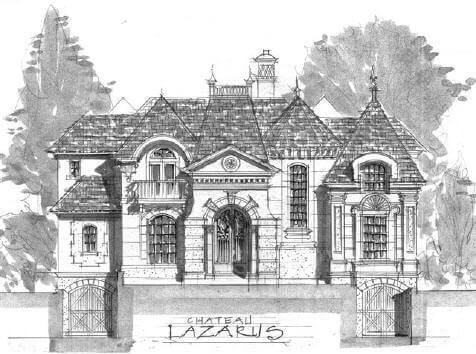
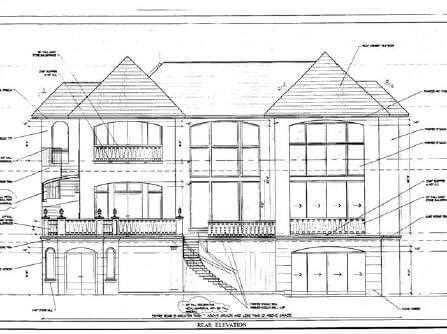
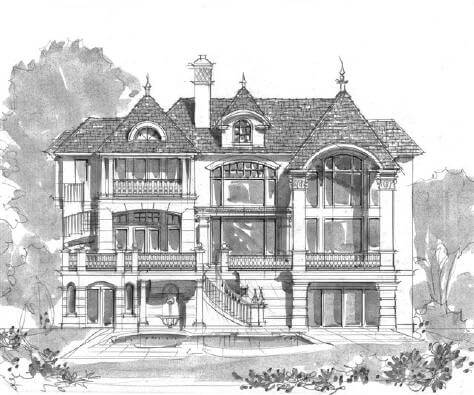
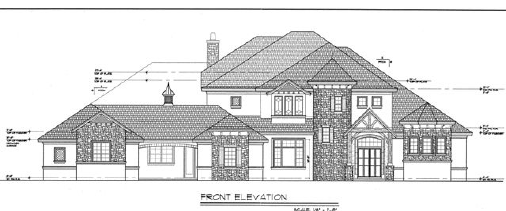
This is a builder spec 'French Country' style house. Proportions needed to be recast and several elements redesigned. Roof pitch needed to be steeper to match period style. Note cresting at top ridge. This everyday design was transformed into an elegant French castle with Renaissance touches
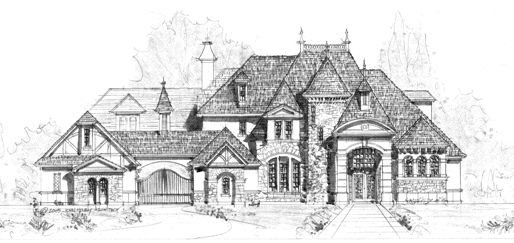
Cost to purchase most existing plan designs is $4.90/ SF typ. for Permit Set drawings, $3.30/SF for Schematic Design only (see each description for plan contents/availability) NOTE: We do not have plan books nor send copies of our floor plans unless we are under contract. Please contact us to receive typical contract form, or set an appointment to view most of our work at our Orlando office.
Plan for your Dream Home now. Order ebook or CD here!

To contact Architect: johnhenryarchitect@gmail.com
Ultra Luxury Custom Homes, Villas and Estatesby design
Chateau des Reves:
click image above for exclusive video of interior spaceWelcome/ Intro Home Luxury Home portfolio Custom Plans Showcase "Small Houses" Castles and Mansions Interiors Ultra Custom New Homes Under Construction Custom Details Contemporary Plans CD/Books Before/After Recommendations About the Architect Feedback New Products/Artists Period Style Resource/Links Bibliography Order/Contact FAQs Fee Schedule Contact the Architect
Copyright 1999/2000/2001 by John Henry Design International, Inc. All rights reserved.
Republication or re-dissemination of this site's content is expressly prohibited without the written permission of John Henry Design International, Inc.
John Henry Architect
MasterWorks Design International, Inc.
7491 Conroy Road
Orlando Florida 32835
TEL: 407 421 6647
EMAIL: johnhenryarchitect@gmail.com
Custom Home Design Services » Custom Home Remodeling » Luxury Home Interior Design Services » Custom Home Design Intro Offer »
About the Architect » Contact John Henry » Home Design Fee Schedule » Period Style House Design » How to Design Historic Mansions » Architect's Blog » Home Planner Ebook » Bibliography » Boxy But Good » Not So Big? Not So Smart »
