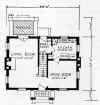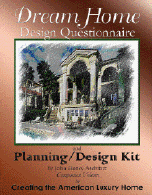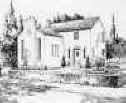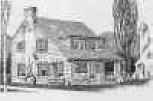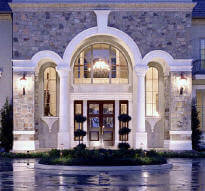HISTORIC PERIOD HOMES and SMALL HOUSES
WITH CHARACTER
'MANSION LITE' SCHEMATIC PLAN DESIGN SPECIAL
We will create a custom Schematic floor plan and front elevation for your home - in any style - up to 4,500 SF for a design fee of only $1.50/ SF total built area under roof. Just ask for our Free Questionnaire and fax back to us at 305/ 425-5855 with a 50% deposit based on the total size under roof (conditioned and non-conditioned space). We will respond within 10 working days with a period style or contemporary Schematic Floor plan and Preliminary Elevation. You may request additional interior and exterior details in optional phases after your ideal plan and elevation are designed. Contact architect at johnhenryarchitect@gmail.com for more details.
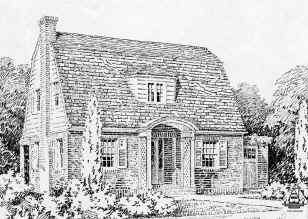
Select/study any of these beautiful historic period homes below and ask us to customize the plans for you. (See fee proposal below.) These charming homes are found in all our older neighborhoods; they are images of our fondest memories. All have a distinctive roof line, exterior details, and well-thought out floor plans. The plans may seem outdated but are eminently livable and can be expanded and reworked to suit your needs.
The designs include Mediterranean Revival, Tudor, Gambrel, Bungalow, Craft, and other transitional styles. Period houses at the turn of the century and up to the second world war employed an ingenious and occasional unconventional use of space. If you study these closely you will note that many do not have formal and informal areas but include nooks and special built-ins to divide space. Note that garages will have to be added either to the rear with a passage way or in some cases attached directly to one side. The plans range from 800-1,400 SF. Again: all the designs may be enlarged to your requirements. We can also include 'Green' building materials and energy saving specifications in any of our designs.
Click here to see the Victorian Series
1. Casa Espana 2. Brigham 3. Beaufort
4. Holmstead Holmstead, alt. elev. 5. Brigadoon 6. Clareford
7. Drummond 8. Blairechild 9. Danberry
10. Bradford 11. Condell
12. Mereford 13. Huntingdale
14. Belle Maire 15. Oxnard
Plan for your Dream Home now. Order ebook or CD here!
16. Casa Loma
17. Freidland
18. Celebration
19. Stanford
20. Darlington





21. Westchester 22. Rio Linda



23. Santa Barbara
24. Wild Oak 25. Barrymore
26. Margolie 27. Durango 28. Tarrington









29. Liverpool 30. Gatsby 31. Estanza
See also 'Establishing Period Style' essay
Chateau des Reves:
click image above for exclusive video of interior spaceCreating the American Luxury Home Available now on CD- rom. (click below left) This is a history of the luxury home with sections on working with an architect and builder, style, modern and traditional approaches, etc. Also, companion volume: Dream Home Design Questionnaire and Planning Kit (click right below, available as PDF file via email)
Cost to purchase most existing plan designs is $4.90/ SF typ. for Permit Set drawings, $3.30/SF for Schematic Design only (see each description for plan contents/availability)
NOTE: We do not have plan books nor send copies of our floor plans unless we are under contract. Please contact us to receive typical contract form, or set an appointment to view most of our work at our Orlando office.
Copyright 1999/2000/2001 by John Henry Design International, Inc. All rights reserved.
Republication or re-dissemination of this site's content is expressly prohibited without the written permission of John Henry Design International, Inc.
John Henry Architect
MasterWorks Design International, Inc.
7491 Conroy Road
Orlando Florida 32835
TEL: 407 421 6647
EMAIL: johnhenryarchitect@gmail.com
Custom Home Design Services » Custom Home Remodeling » Luxury Home Interior Design Services » Custom Home Design Intro Offer »
About the Architect » Contact John Henry » Home Design Fee Schedule » Period Style House Design » How to Design Historic Mansions » Architect's Blog » Home Planner Ebook » Bibliography » Boxy But Good » Not So Big? Not So Smart »














