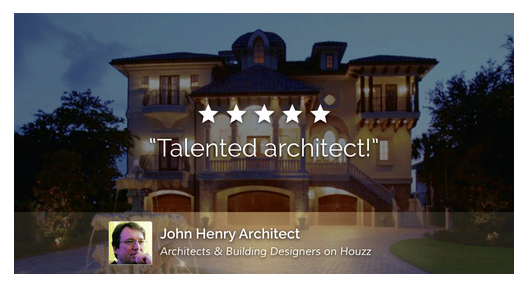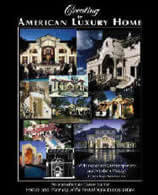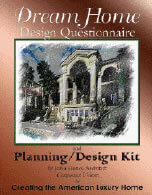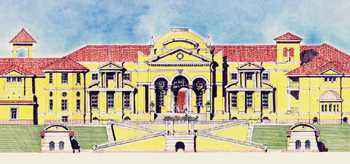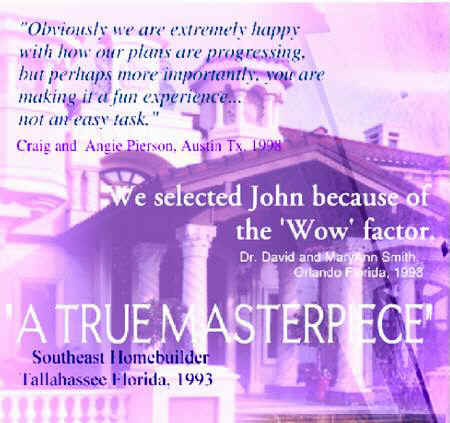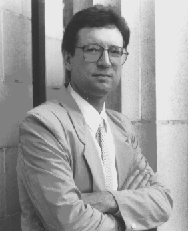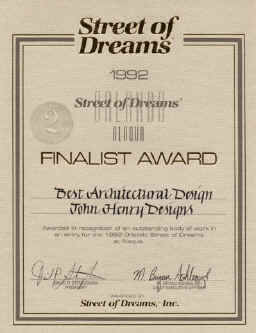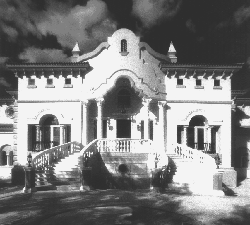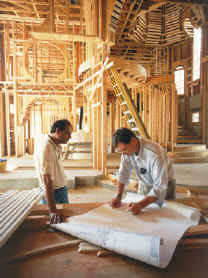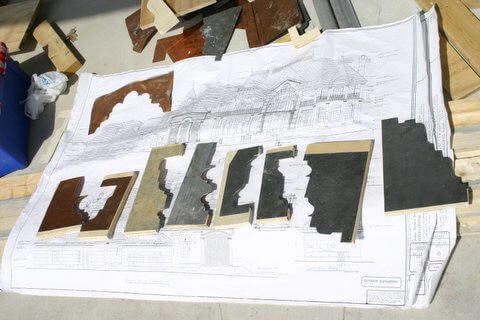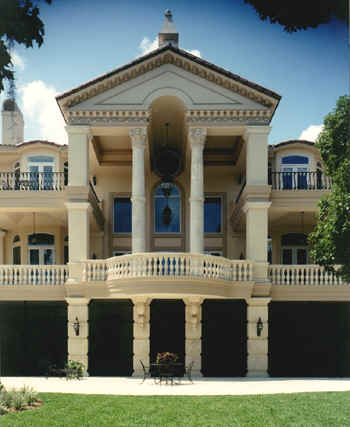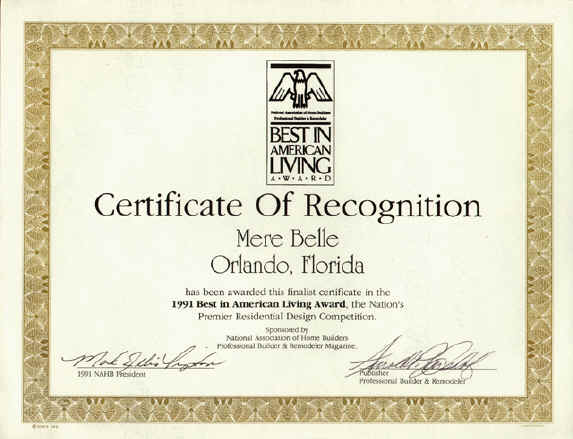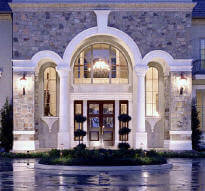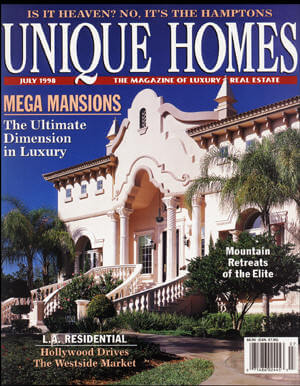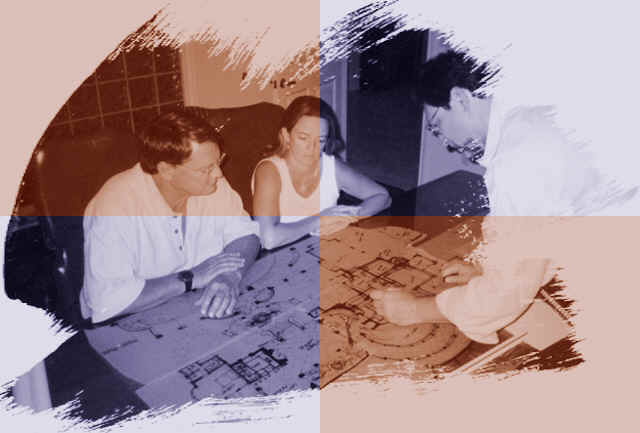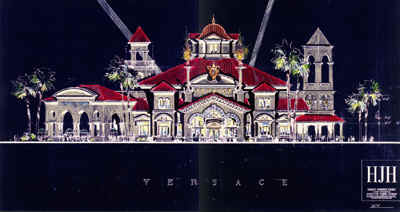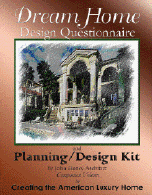About the Architect: John Henry
Ultra Luxury Custom Homes Architect:
Manors, Villas and Palace Estates by design
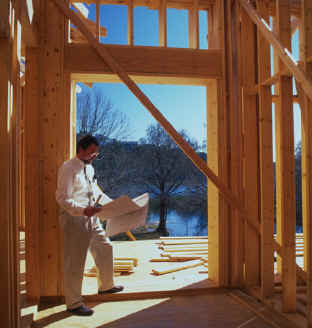 John Henry Architect,
is eminently qualified to assist the Owner in the planning and
conception of the Custom Residence and to direct every critical aspect of
the design/ construction process in order to preserve the integrity of the
design and thus investment value.
John Henry Architect,
is eminently qualified to assist the Owner in the planning and
conception of the Custom Residence and to direct every critical aspect of
the design/ construction process in order to preserve the integrity of the
design and thus investment value.
Mr. Henry offers professional design services nationally and worldwide, supported by a comprehensive architectural background and experience in varying styles and sites.
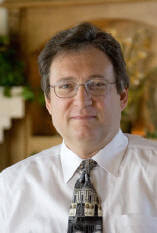
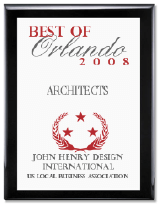
Special Services include:
- Internet and long distance Cyberdesign beginning at this web site.
- On Site Project programming and Client consultation (call for details)
- Rapid Conceptual Response
- Ultra-Custom Services Full Services Construction Documents and Specifications with Contract Administration available. Call 407/ 421-6647
- Commercial Services Schematic to Full Services in a range of projects: Commercial, Hospitality, Theme Park
Creating the American Luxury Home Available now on CD- rom. (click below left) This is a history of the luxury home with sections on working with an architect and builder, style, modern and traditional approaches, etc. Also, companion volume: Dream Home Design Questionnaire and Planning Kit (click right below, available as PDF file via email)
To Contact architect via e-mail: johnhenryarchitect@gmail.com To Contact architect by phone: 407/ 421-6647
Welcome/ Intro Home
Luxury Home portfolio Custom Plans
Showcase
"Small Houses" Castles and Mansions
Interiors Ultra
Custom New Homes Under Construction
Custom Details
Contemporary
Plans CD/Books Before/After
Recommendations
About the Architect
Feedback New Products/Artists
Period Style Resource/Links
Bibliography
Order/Contact FAQs Fee
Schedule
Contact the Architect
|
|
|
|
|
Architect John Henry is offering Premium Design
Services for the first time on the Internet. This 'cyber-design'
advantage is available to those who wish to start the planning and
design process without committing to a Full Services contract. Here
you may interface long distance and via phone, e-mail, fax, etc. by
submitting your 'wish list' per a Design Questionnaire and receiving
a Schematic Floor Plan and Preliminary Elevation for study and a
base to continue into Design Development and Construction Documents.
You may continue to develop the design from this point with Mr.
Henry or take the initial product to a local draftsman or architect.
John Henry has designed starter homes from 1200 square feet to luxury estates ranging from 10 – 60,000 square feet. Based in Orlando Florida and Austin Texas, Mr. Henry holds a Bachelor of Environmental Design and Master of Architecture from Texas A&M University. He is licensed in Florida but can design in any other state or region with reciprocal licensing through the NCARB. He has won numerous regional awards for his highly original period style work. The architect weaves function and aesthetics together to achieve a "timeless work of art, a World Class Design." His clients, peers, and members of academic institutions applaud his work and writing. (See Recommendations )
Mr. Henry can provide under most city, county, and state statutes PRELIMINARY and SCHEMATIC designs and Design Development drawings to Clients located in nearly all of the United States. Certain exclusions may apply to deed restricted communities or others governed by private covenants. Mr. Henry works with several prominent associate architects and designers in a collaborative fashion depending on the scope of the project. Complete or traditional services, including interior architecture, specifications, and contract administration is also available under a full services contract. See Services.
For additional background information including Awards and Citations, a Client Listing, philosophical statement and approach to architecture, and a compendium of works designed to date, please order Portfolio on CD/ Books page.
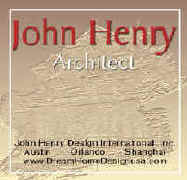
"The same
materials and expense thrown away on an ugly, ill proportioned
building, if guided by good design, would produce an elegant
building, and this is why the architect is brought into
requisition, to treat the materials placed in the architect’s
hands so as to give an expression of beauty to the simplest
form."
-- George Palliser, 1878
To Contact architect via e-mail: johnhenryarchitect@gmail.com
To Contact architect by phone: 407/ 421-6647
About the Architect: Working with John Henry, Establishing Services, and the associated Fee Structure |
|
|
"Even though opportunity for expression is boundless, only the proper match of plan, theme, and site woven together with the will of the Owner will result in a truly enduring and timeless Architecture, one that will retain its Investment Value over time. For over 20 years Award Winning Architect John Henry has proven -consistently, that his unique capabilities and background can satisfy the desires of the most demanding and esteemed client. Through continuous personal research and a commitment to Design Excellence, in each case the result is a 'one-of-a kind' residence that bears a distinct 'signature style': timeless, a true classic." John HenryCredentialsJohn Henry is a practicing licensed architect in the state of Florida and Texas with an office based in Orlando. He holds a Bachelor in Environmental Design and Master of Architecture degree from Texas A&M University. Having apprenticed in a variety of prestigious commercial and residential firms Mr. Henry's work includes examples of decorative Traditional styles to ultra-Contemporary designs which can be found in various communities and metropolitan areas nationwide ranging from starter homes to country estates, and commercial/institutional projects. AwardsWinner of several local and national design competitions, his work was voted the "People's Choice" Best of Show and Best Architectural Design for "Villa Verona" in Alaqua's 1992 Street of Dreams in Orlando, Florida. In 1995 the residential prototype for Time/Warner's interactive cable "Twenty-first Century Technology House" was completed in Longwood, Florida. In 1998 "Valmoreal" received the Best of Show award for Philip Landing's Street of Dreams showcase. (see below)
Philosophy of DesignInfluenced by the archaeology of ancient Greece and Rome and the Renaissance period in Italy, France, and Germany, plus the Islamic architecture of the Middle East, Mr. Henry has developed a personal view of architecture shaped by the rich cultural influences experienced in his youth. The distinguishing philosophy of Mr. Henry is the belief that classic architecture may be executed in any style: but that style must be handled with the proper understanding of historical development, by focusing attention to particular details, materials and design characteristics of the period, and by building appropriately to site and environmental context. Above all design integrity is paramount in order to insure a coherent and valuable statement. Period Style
John Henry's approach to traditional style is an inspirational
blend of academic classicism tinged with romantic overtones. The
work can be formal to eclectic: several styles can be brought
together to achieve a unique, one-of-a-kind response to a
client's discriminating vision. Period style facades combine
with practical and clever floor plans which can unfold according
to lifestyle, views, topography, and microclimate. The interesting irony here is that John Henry received a Master of Architecture from a university that was insistent on adhering monolithically to Modern Movement tenets, prohibiting the use of any form of historical revivalism in solving contemporary building needs. Since the middle 1970's that idea has been compromised in leading academic institutions allowing post-modernist ideas and practice. While having the opportunity and experience in modern architectural design, the residential field has meanwhile followed the pendulum swing to traditional and period style work, currently vogue. Before this swing was apparent or as nearly complete as it is now, Mr. Henry concentrated over 8 years of private research in the effort to understand and be proficient in the 'art of the ancients', resulting in one of the most competent and original architects of period style design. His portfolio is resplendent with various examples of Greco-Roman to Gothic residential (and commercial structures) finished in a wide range of materials, budget, and consequently integrity of the period.
ApproachThis two-sided approach - one of function and practicality, the other of aesthetic richness and historical allusion -- results in a 'best of both worlds' resource. Add a flair for an exotic/ romantic interpretation of the classics, the insistence on integrity of the design, and you have the makings of World Class Architecture. If you feel that 'less is a bore' and you crave a return to human-based scale and sensuous form; if you long for the heroic and monumental, for the evocative - the sublime in art, then John Henry must be your architect of choice. If you believe beauty in art and architecture is still possible and that a 'return to tradition' can satisfy a longing for the elegiac imagery of the past please consider an architectural classic designed by John Henry who has been successfully solving living needs and enhancing lifestyles for discriminating individuals, offering a wide variety of experience in terms of site and client briefs, and a tailored scope of services. Custom Services
John Henry accepts commissions to partially or completely design
and detail luxury custom homes in any location of the world. The
results vary in scope depending on each Owner's unique
circumstances and program. Satisfying the conceptual model is
the heart of the project, and Mr. Henry has been adept at
'starting from zero' - a blank sheet of paper-to finishing
projects started in conjunction with other designers. The energy
and vision that an Owner brings to the table is matched and
synthesized into an enduring architectural statement which
becomes a valuable heritage investment. GuaranteeYou will find that the measure of John Henry's worth is based
on the value his services create: a lasting investment based on
timeless principles of design, not pasted with clichés or
caricature that will date and deprecate your investment. He is a
purist theoretically, but welcomes any challenge that would
further the boundaries of excellence in design - modern or
classical. In creating with any materials or designing under any
stylistic basis, be believes that without soul, without romance,
art, or drama - the project would fail in its most essential
purpose: to create an inspiring human environment that speaks of
its Owner's vision and aspiration. With great sensitivity to
harmony and balance, to color and light, for form and texture,
such an end may be realized. Rest assured that your project will
be "one of a kind" - exclusively designed by Mr. Henry and
personally executed to the highest standards. Licensing, Academic and Professional CredentialsJohn C. Henry holds a Bachelor of Environmental Design and
Master of Architecture degree from Texas A&M University. He
currently maintains a professional license in Florida (AR 13013). Licensure allows an
architect the right to design structures of any size and type in
each respective state licensed. Usually, a structural engineer
must check the building structure for adequate member design and
specify certain details for steel, concrete, and wood framing.
He or she will stamp the structural drawing set and the Owner
may then present the engineering set with the architectural set
for permitting. Seismic and wind design is required by certain
states. Other jurisdictions may require environmental impact
studies, etc.
Shahid Ahmad of Contempo Design (321/229-7251 or 407/ 238-9590) working with John Henry (photo above) during framing stage of ultra-custom residence in Cypress Point, Orlando. Inspecting screeds for stucco moldings below:
Long Distance Projects: National and InternationalMany of John Henry's projects take place out of the State of
Florida, where the prime office is located. However due to the
many benefits of telecommunications, much can be accomplished
with a combination of site visits and personal consultation
aided by telephone, fax and overnight drawings delivery, and
through same-day fax-modem file transfers directly to a local
reprographics firm. Awards and Citations"...the thing of first importance
in architecture is beauty."
Awards
1990 Orlando Magazine, Achievements in Architecture, Best
Architectural Design, "Mere Belle"
Publication/Citations1991 Professional
Builder, Chateaux Marseilles
Chateau des Reves click image above for exclusive video of interior space ProcedureExactly how to proceed varies between professionals. Following is a summary of how to begin working with Mr. Henry apart from contact and procedure outlined in this web site. Initial ContactYou will find examples of John Henry's work in national magazines, even commentary about his views on design and planning issues in major newspapers and trade journals. Or, referral is most common. A brochure will be forwarded on which to help base your decision to commission the architect. After examining more examples of his work, studying background and credentials, reviewing recommendations, etc. you may request a contract proposal and/ or schedule a personal interview. To meet personally in Florida or Texas involves no charge, but to meet outside these states, a time/ travel and accommodation fee will apply (see brochure material). An initial meeting should involve a site visit; if not, a topographical survey should be available for study.
Contract ProposalMr. Henry will require an outline brief of your intentions in terms of site, budget, anticipated style and area needs in order to customize a design proposal. Following the interview and discussion of this proposal, some adjustments may be negotiated until a satisfactory fee schedule and terms are accepted. A retainer based on approximately 10% of the total contract amount and contract signatures allow commencement of the design. Programming'Problem seeking' or the search for opportunities and the development of the client brief (if not worked out beforehand) marks the first stage of the planning process; it is a pre-design phase (see above) on which everything else follows. Changes to the original conception as understood prior to agreeing to the contract proposal may warrant adjustments to the contract due to a change in scope of work. For example, during the Conceptual Design phase the site selected may not be adequate for the size and style of home anticipated, or an initial budget estimate may not support the degree of detail required per area needs. Or, after developing the initial floor plan schematics, the total buildable area may have to be adjusted ±10-40%. Squatters: Optional On-location Programming and Conceptual/ Schematic Design Session -- Phase 1 ServicesIn the late 50's two Texas A&M architects pioneered a process
by which the Owner's program was tested on-location in a
relatively short period. Combined with the French Beaux Arts
system of a timely competition under stressful conditions (the
famous charette) this process came to be known as a squatters
design charette. It was an intensive design session allowing
direct feedback by the Owner.
When the ultimate conceptual plan and elevation is generated in
sketch form, John Henry translates the floor plan into a
computer generated scaled drawing, usually on a portable or
laptop computer that can be linked to a large screen television.
The Owner can observe and make changes to the floor plan as it
is being digitized. A flexible CAD program allows the movement
and alteration of any wall. Several small-scaled plans can be
hard copied and then a ¼" scale plan plotted on large sheets
from the computer disk. Doors, windows, plumbing fixtures,
cabinetry, porches, stairs, etc. can be altered and developed
into the initial Schematic Plan, fulfilling Phase 1 objectives. Phase 2-5 Services (for complete description for Standard and Ultra Architectural Services read section on Design Process in Creating the Custom Home or go to Ultra-Custom Services)The development of the concept is an orderly process, but as
mentioned earlier, can often loop back to an earlier stage
challenging all previously developed programmatic requirements
and philosophical approaches. This is not bad, but can either
lead to frustration or elevate the project to new heights.
Generally, the pre-construction design process is quite
satisfying and memorable to all parties. While the design
process is critical to the generation of the construction
documents, additional effort must be taken to insure that
construction is achieving design intent. That means a clear
tie-in between complete specifications and site observation.
|
Associates:
An architect must rely on a completely experienced group of artists, designers, draftsmen, and technicians to accomplish good work and buildable plans. To the following associates I am indebted to making the dream truly become a reality:
Significant Projects
Jay Sparkman: Moriarty, Patz, Fields, Azzouz, Stewart, Dyer, Mather, Weppelman, Mukerjee, Sykes, Villa Verona, Viscaya, Valmoreal, Roberts, Loulourgas, Chianco, Hagen, Carpenter, Pike, Dris, Mello, Pember
Dirk Arace: Dailey, Hoffner, Natho, Smith, Stout, DiNicola, Mastros, Pierson, Lenoci, Nana, Small, Langseth, Palmer
Scott Williams: Azzouz, Boucher, Massey, IBK, Owen, Kivlin
, Williams, Mattia, Tramontano, Cotton, WildsteinSteve Shard: Miller, IBK, Sandifer
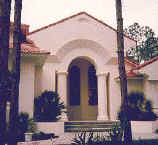
“Rules?" said Roark. "Here are my rules: what can be done with one
substance must never be done with another. No two materials are alike. No
two sites on earth are alike. No two buildings have the same purpose. The
purpose, the site, the material determine the shape. Nothing can be
reasonable or beautiful unless it's made by one central idea, and the idea
sets every detail. A building is alive, like a man. Its integrity is to
follow its own truth, its one single theme, and to serve its own single
purpose. A man doesn't borrow pieces of his body. A building doesn't
borrow hunks of its soul. Its maker gives it the soul and every wall,
window and stairway to express it.”
― Ayn Rand, The Fountainhead
Plan for your Dream Home now. Order ebook here!

Ultra Luxury Custom Homes, Villas and Estates by design
Welcome/ Intro Home
Luxury Home portfolio Custom Plans
Showcase
"Small Houses" Castles and Mansions
Interiors Ultra
Custom New Homes Under Construction
Custom Details
Contemporary
Plans CD/Books Before/After
Recommendations
About the Architect
Feedback New Products/Artists
Period Style Resource/Links
Bibliography
Order/Contact FAQs Fee
Schedule Contact the Architect
To contact Architect: johnhenryarchitect@gmail.com
MENU Top
Copyright 1999/2000/2001 by John Henry Design International, Inc. All rights reserved.
Republication or re-dissemination of this site's content is expressly prohibited without the written permission of John Henry Design International, Inc.
John Henry Architect
MasterWorks Design International, Inc.
7491 Conroy Road
Orlando Florida 32835
TEL: 407 421 6647
EMAIL: johnhenryarchitect@gmail.com
Custom Home Design Services » Custom Home Remodeling » Luxury Home Interior Design Services » Custom Home Design Intro Offer »
About the Architect » Contact John Henry » Home Design Fee Schedule » Period Style House Design » How to Design Historic Mansions » Architect's Blog » Home Planner Ebook » Bibliography » Boxy But Good » Not So Big? Not So Smart »
