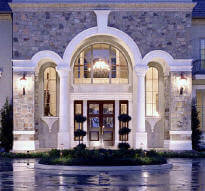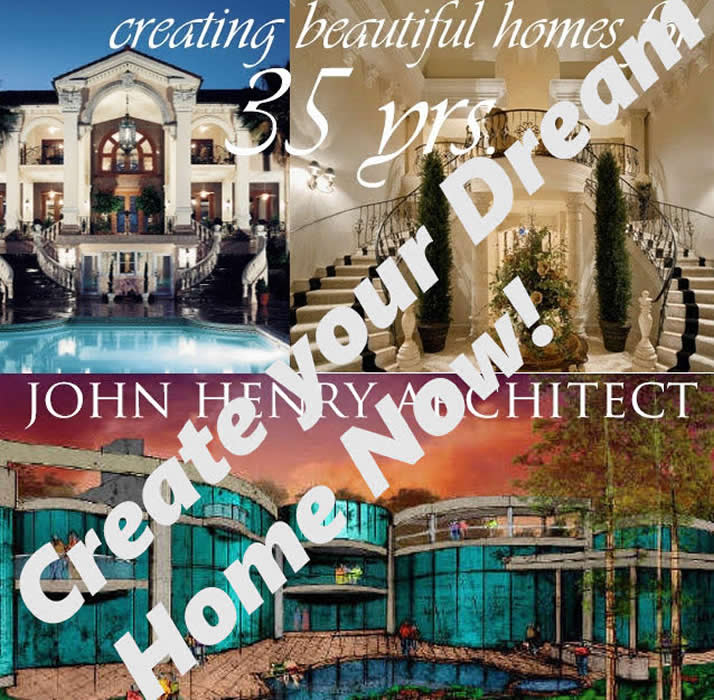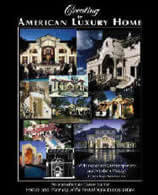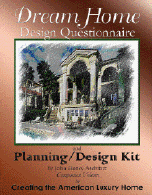French Style Palace:
Grand Manor Chateau
CASE STUDY
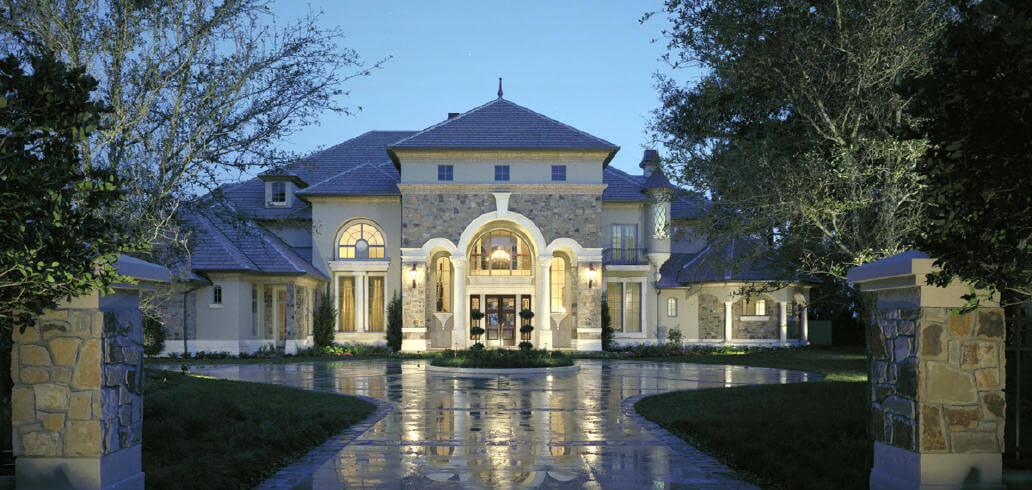
Case Study: Chateaux des Reves
Chateau des Reves: click image above for exclusive video of interior space
ABC "Good Morning America's
Home Improvement Editor Ron Hazelton combed the nation for the most beautiful
and original houses he could find and profiled his top picks."
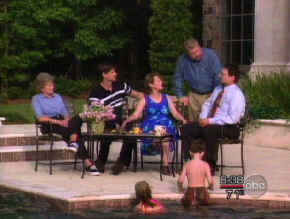 Chateaux des Reves is one of acclaimed Architect John C. Henry's unknown
treasures imaginatively conceived upon Gothic precedent and Old World charm.
Greco-Roman detail is cleverly mixed with French Renaissance proportion. Mr.
Henry was commissioned to detail completely the exterior treatments and 4
interior spaces: the Foyer, Dining Room, Living Room, and Study. An interior
designer (of the client�s choosing) completed the remainder of the interiors.
Chateaux des Reves is one of acclaimed Architect John C. Henry's unknown
treasures imaginatively conceived upon Gothic precedent and Old World charm.
Greco-Roman detail is cleverly mixed with French Renaissance proportion. Mr.
Henry was commissioned to detail completely the exterior treatments and 4
interior spaces: the Foyer, Dining Room, Living Room, and Study. An interior
designer (of the client�s choosing) completed the remainder of the interiors.
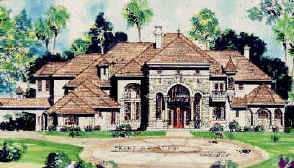
Nestled behind pines and oak trees on a secluded road and sited on a gradually sloped crest with a spectacular view to a pristine Florida lake, lies a magnificent estate designed along Gothic sensibilities but containing all of the latest contemporary amenities.
Chateaux des Reves was planned to offer privacy, security, and a sublime spirit. The client decided on a French theme for their ultimate Dream Home. Not only was it to be an accommodating Period study, the house was to be designed employing ancient geometrical principals including the Fibonacci Series and the Golden Section (apparent in portions of the elevations and floor plans). The architect used all manner of Euclidean geometry tying together the square, rectangle, octagon, hectagon, and circle into a pleasing 3 dimensional tapestry. In an age of architectural nihilism, a return to tradition became the principle on which was based proportion, grace, and beauty.

Conceived to contrast with its Mediterranean themed neighbors, this
particular site of towering trees and lush green seems appropriate for the
asymmetrically laid out elevation and plan, characteristic of rustic French
dwellings. The home has a simple open gate approach from the lightly traveled
lake road and towers over 45 (One of the tallest structures in residential
Orange County variances were granted over the 35 typical maximum height).
A gray tile roof generally pitched with hip elements grows from the undulating
facade marked by stucco and stone accents. A small turret, high to the right,
completes the illusion. A large covered porch traced by three graceful arches beckons to the entry
door a beautiful wood and wrought iron design framed by carved stone.
Inside, stone and plaster details abound; with hand carved stained wood and
synthetic materials cleverly woven together. The classical theme permeates the
structure. Arches and columns delineate passageways and frame views. Beautiful
wood floors contrast with marble and stone. Breathtaking crown moldings and
vaulted ceilings arrest the eye. It is a study of classical proportion in plan
and elevation.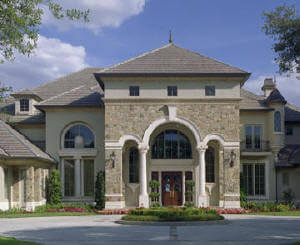
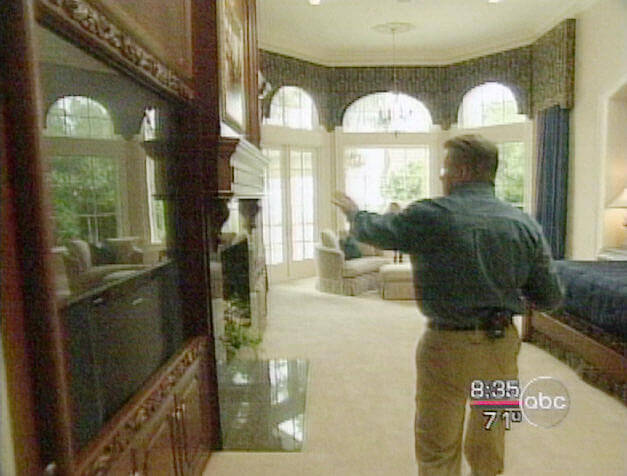
Formal Living, Study, and Family rooms; Kitchen, Dining, Billiard, Play,
Exercise and Master Suite are located on the first level. Hammerhead beams evoke
the Gothic cathedral ceiling of the double height Children's Play Room. A long
transverse corridor is the central circulation spine. An easy and interesting
flow of space permeates through interior balconies and walkways. Despite the
formal stance, the house feels like home. Strategically spaced windows and doors
can be opened during the cooler months to allow free-flowing breezes to waft
through the house from the lake. The sun permeates the water view rear decks and
pool on the south year round.
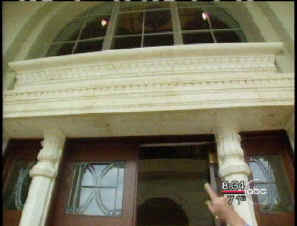
The house took approximately 14 months to plan and 21/2 years to build. Such
an undertaking cannot be possible without close cooperation among the Owner,
Architect and Builder. The excellent workmanship throughout is a credit to the
trim crews assigned this project and finish trades. Built of concrete on
the first floor and wood framing on the second with open web trusses, the house
is 145'wide by 118' deep. 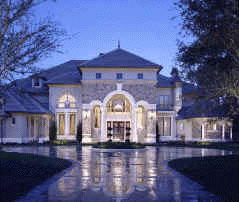
Ultimately, it is a credit to the Owner of
this imaginatively conceived and elaborately detailed project, which was
brought to life through daring and perseverance. An architect cannot
exist without the vision and ambition of a willing, enlightened client.
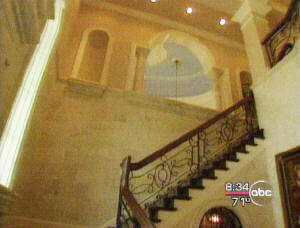
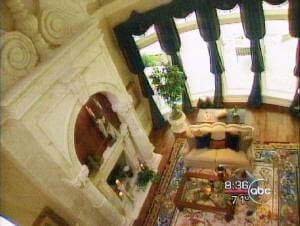
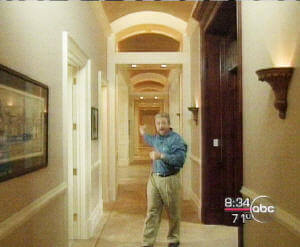
Featured on MSN.com as one of the "most opulent party pads" http://realestate.msn.com/10-of-the-most-opulent-party-pads-around#3

Turret at upper right of Front entry with metal roof and diamond cut glass in the French manner. Limestone and fieldstone moldings and veneer. (above) View of Great Room coffered ceiling (below) with rosettes and alternating low voltage lighting.
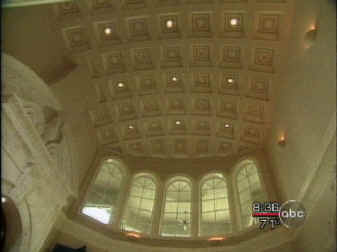
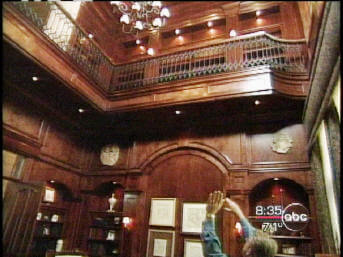
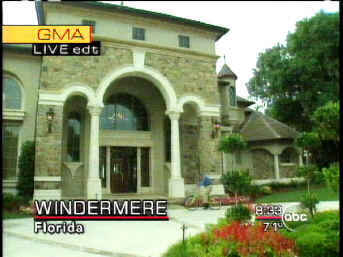
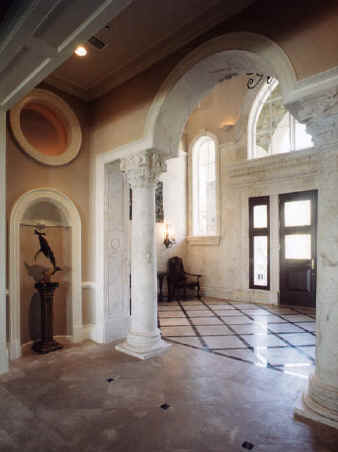
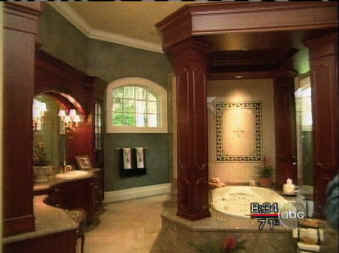
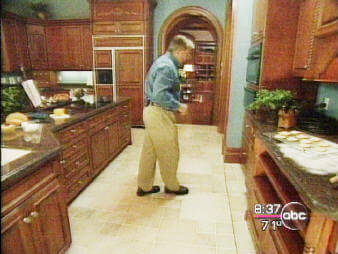
French Country style can have mixed characteristics of chateau and manor. Renaissance French castle building and details are the inspiration for many American designs based on the period style originals. Ceiling of Dining room below:
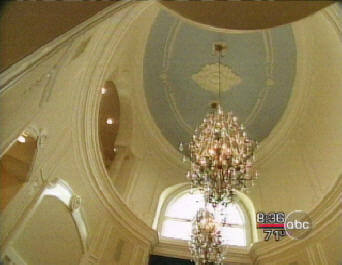
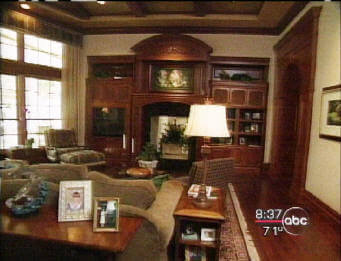
Get Started On Your Dream Home Now!
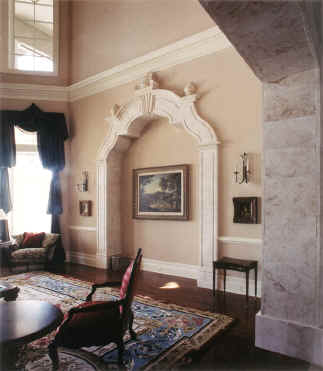
Natural stone arch between Central Hall and Ball Room, with cased niche inspired by Portuguese Renaissance motif (above)
Two story library (below) in cherry paneling, accessed by spiral stair with upper book balcony. Inspired by the great American chateau: Biltmore Estate.
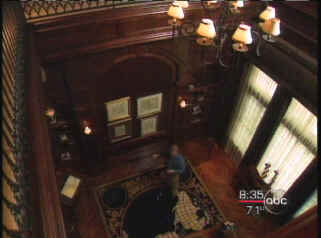
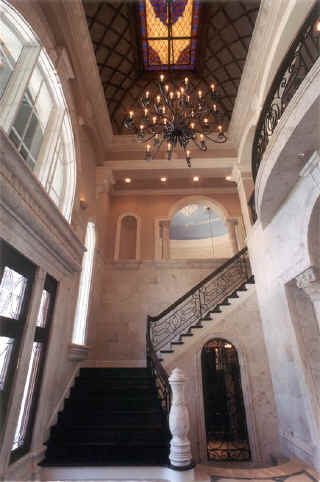
Foyer showcases carved stone details, two story plus skylit vault, wine cellar under stair with large stone newel post.
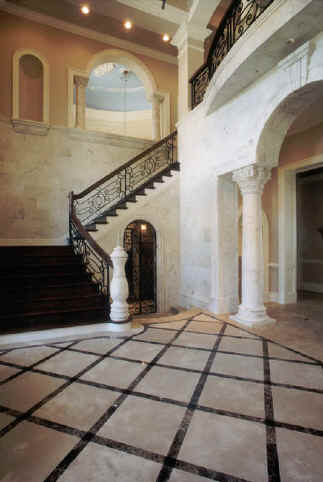
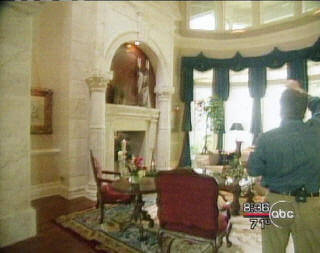
Family Room below with two-way fireplace.

The highly decorative and stone faced double height sky-lit Foyer with grand stairway impresses the visitor, while looking straight ahead through a hand carved Palladian Arch (left), the lake view is apparent through the breathtaking 29 foot high south exposure Living Room with barrel coffered ceiling. The pride of the Living or Ball Room is the nearly 24' high stone detailed baroque fireplace. On the opposite wall is a Music Niche trimmed in complementary stone. Under the Grand Stair is a wrought iron gate with access from both the Foyer and Dining into a Wine Cellar. A glimpse down to the Elliptical Dining Room is possible as one ascends the dramatic L shaped Grand Stair to secondary bedrooms above. The Dining Room has delicate moldings set off slightly from the warm toned plaster finished curved walls. It is connected to the Kitchen via Butler Pantry.
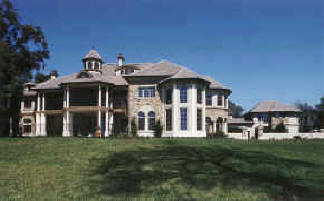
Rear elevation (above) with upper view decks and covered porches. Gate house/ Guest quarters at right connected to main house by porte cochere. Notice dormers and lantern on roof line.
Below right and higher above: two views of Foyer. Stone detailing and wrought iron contrasts, marble inlaid flooring, arch at stair w/ overlook into Dining, niches, wrought iron gate to Wine Cellar, magnificent domed leaded glass ceiling.
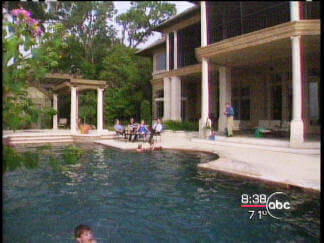
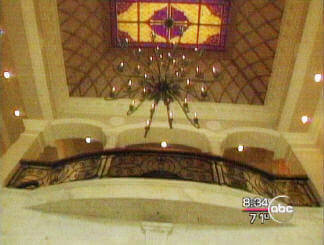


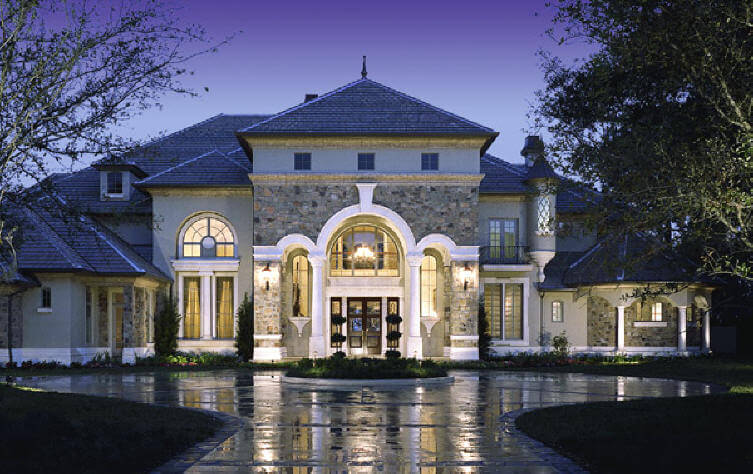
Please go to Ultra-Custom Services to review procedure for the design of a magnificent home like Chateaux des Reves. See also our Castles and Mansions portfolio here
Creating the American Luxury Home Available now on CD- rom. (click below left) This is a history of the luxury home with sections on working with an architect and builder, style, modern and traditional approaches, etc. Also, companion volume: Dream Home Design Questionnaire and Planning Kit (click right below, available as PDF file via email)
Copyright 1999/2000/2001 by John Henry Design International, Inc. All rights reserved.
Republication or re-dissemination of this site's content is expressly prohibited without the written permission of John Henry Design International, Inc.
John Henry Architect
MasterWorks Design International, Inc.
7491 Conroy Road
Orlando Florida 32835
TEL: 407 421 6647
EMAIL: johnhenryarchitect@gmail.com
Custom Home Design Services » Custom Home Remodeling » Luxury Home Interior Design Services » Custom Home Design Intro Offer »
About the Architect » Contact John Henry » Home Design Fee Schedule » Period Style House Design » How to Design Historic Mansions » Architect's Blog » Home Planner Ebook » Bibliography » Boxy But Good » Not So Big? Not So Smart »
