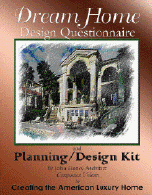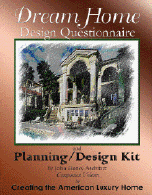PLANBOOK
of HOME DESIGNS
Plan for your Dream Home now!
Click:
Order Planning e-book or CD here!
Luxury home plans, dream homes, estate plans, manors, new homes, custom homes, mansions, villas, castles, and chateaux by John Henry Architect. Interior design, furniture and accessories
Ultra Luxury Custom Homes, Villas and Estates by design
Welcome/ Intro Home Luxury Home portfolio Custom Plans Showcase "Small Houses" Castles and Mansions Interiors Ultra Custom New Homes Under Construction Custom Details Contemporary Plans CD/Books Before/After Recommendations About the Architect Feedback New Products/Artists Period Style Resource/Links Bibliography Order/Contact FAQs Fee Schedule
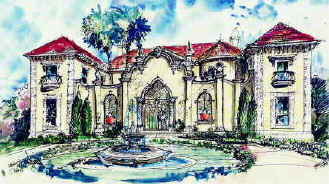
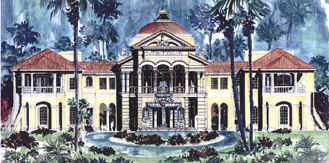
Plan 14. Conceptual plans only of 16-20,000 SF 'Mediterranean Fantasy Villa'. Courtyard design behind decorative wrought iron gate. Domed Living Room option. Elevator, Game Room, 6 Bedrooms ensuite. 8 car garage. Alternate Front Elevation available. Start here to customize your Dream Home.
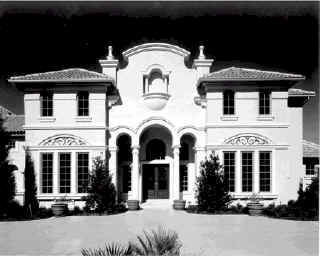
Plan 17. 'Mediterranean Revival' Luxury Home of 12,000 SF. Dramatic entry, grand stair, 2 story Formal Living/ Family. Master up with secondary bedrooms, Media Room, etc. Pool planned with architectural screen. Designed with Bernie Johnson. Permit Set plans available.
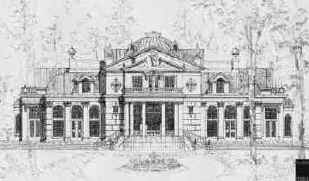
Plan 15. French 'Louis XV' Neo-Classical design w/ Mansard roof, 15-17,000+ SF. Conceptual plans only include floor plans and front elevation at 1/4" scale. Period details. Curved porte-cochere with double ramp stairs leads to domed double-stair Foyer. U-shaped rear surrounds pool. Ball Room on axis with view towards rear. Formal rooms at front. Screening room on first floor with Office, Library, etc. Private elevator leads to second story Master bedroom w/ revolving bed, his and her separate closets, massage/ valet area. Zoned secondary bedrooms with Game area, Maid's quarters.
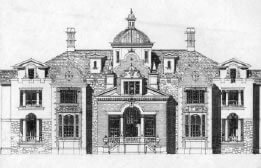
Plan 18. 'Tudor Fantasy', 15-25,000 SF. Conceptual plans and elevation only. Eclectic detailed stone, brick and stucco design, slate roof, on 2-3 levels. Domed Foyer with dramatic stairway. Well zoned plan begins with covered Palladian entry porch. Ball Room, Formal Living/ Dining, Billiards, Library, Kitchen w/ large pantry, Breakfast, Powder, Elevator, etc. 6-8 bedrooms, luxury Master Suite. Attached 4 car garages on both sides. Be the first to customize now! $18,000.00 deposit.
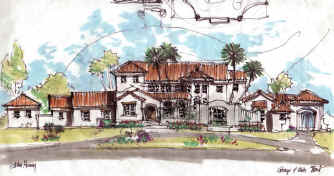
Plan 16. Charming and cozy Casa California, 6,640 SF with entry courtyard, gated auto court at right. Pool with Guest Quarters remote, grill area. Great Room plan and Formal Dining open to each other. 3 Bedrooms down, 2 up including Master and Study with Media Room. Upper balconies for rear view. Wood beams throughout and old-world detailing. Tower winding stair. Kitchen with island and walk-in pantry. Nook with view to pool. Great Room layout with formal Dining. Dumb waiter to Master Closet. Optional elevator. 3 car courtyard drive with separate golf cart. /frame structure fits 149'8"w x 98'4"d footprint. Permit Set plans available. Inquire about alternate layouts.
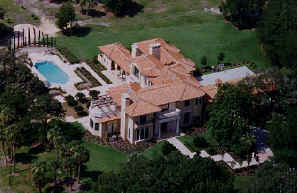
Plan 19. Ornate Palm Beach style Villa, 11,000 SF. Exquisite details. 4-car garage at right separated by covered connection. Living, Dining, Kitchen w/ Island, Family room and Nook with views. Outdoor grill/ cabana portico close to Pool. Secondary bedrooms down, with Master Suite upstairs. Grand stair and service stair. Permit Set available includes several interior elevation/ details.
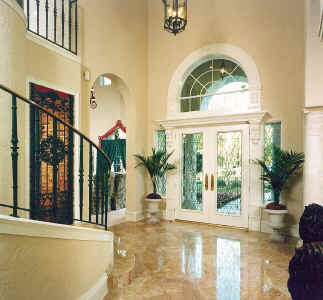

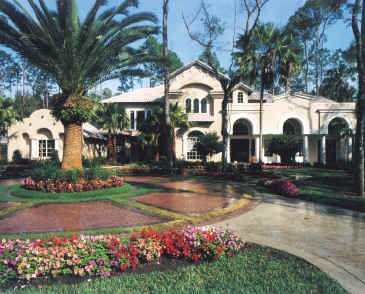
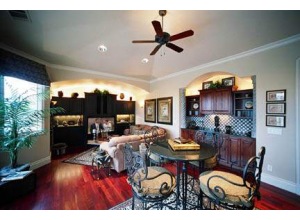
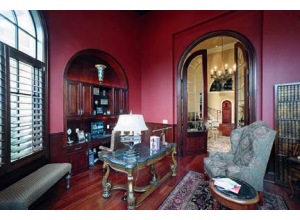
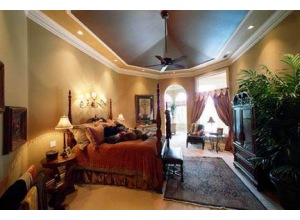
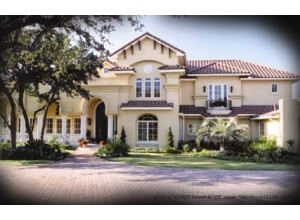
Please see series below as rebuilt in Austin, Tx.
Plan 20. 'Villa Verona', Winner Street of Dreams - Best of Show. 5,500-5800 SF. Wood frame, fits on 109'4"w x 82'd lot. Side load 3 car garage w/storage. Two story Foyer, Dining and Family Room. Wine cellar at base of curving stair. 16' high Living w/Music alcove or Study. Guest Suite down with two secondary bedrooms upstairs each with bath. Master Suite downstairs with revolving mirror door to closets, see-through fireplace into sitting area. Island Kitchen w/ Butler pantry. Covered outdoor grill with spiral stair to observation deck. Exciting spatial sequence. Upstairs loft overlook. Permit Set available. House built in Austin, Texas in Vineyard Bay close to Lakeway.
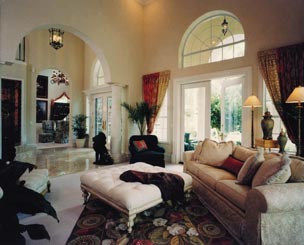
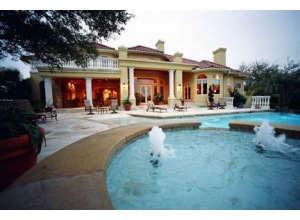
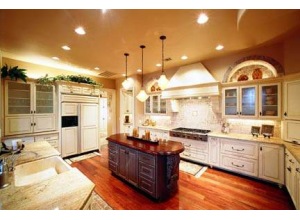
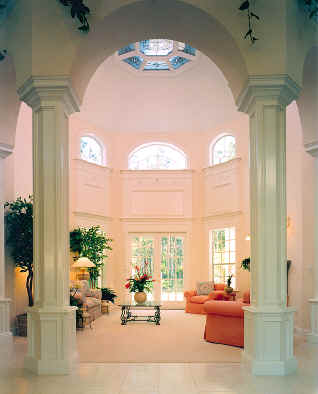
Plan 21. 'Viscaya', Winner Golden Aurora Award @ Southeast Builders Conference, 1991. Mediterranean revival design in 4,028 SF., "feels like 5,500 SF". Double height Foyer, Living, Family, Dining. See-thru Fireplace in Living/Family. Open bar at Foyer. Octagon theme. Skylight in Living (above), Bar close to Den/ Foyer. Wine cellar on first floor. Island kitchen with butler pantry and breakfast area. Master down with view to Pool, see through fireplace. 2-way fireplace between Living/ Family. 2 bedrooms upstairs with loft and storage. Permit set available.
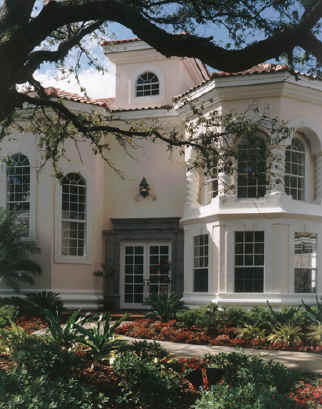
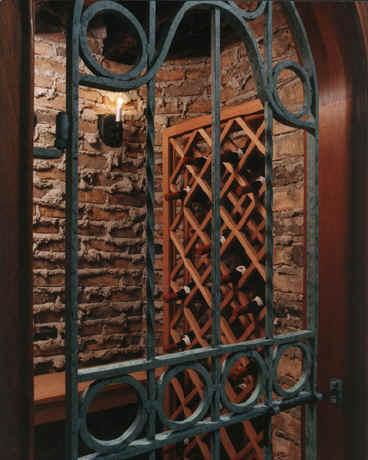

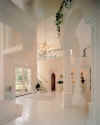
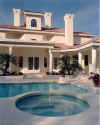

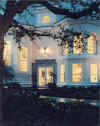
if you haven't found the perfect plan and would like to explore how you would like your home to feel, write down ideal room sizes and functions, establish costs, and organize all your thoughts and sources!. Click here for details

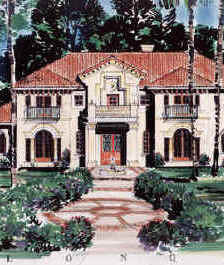
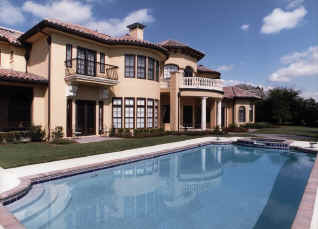
Plan 22. 'Palm Beach I', two elevation entry options. 6,800- 7,800 SF on two levels, covered rear porch with gazebo. Library, Formal Living/ Dining, Island Kitchen with pantry, curved grand stair in tower, 4 bedrooms upstairs with baths ensuite, 3-5 car garage. Photos and interior specifications by special order.
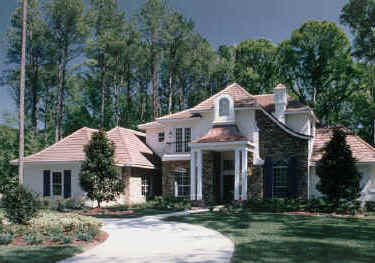
Plan 23. 'Atlanta Country', 4,300 SF two level. Two story Living, Master down, Study with 3 bedrooms up. 3 car garage. Large rear covered porch, pool planned.
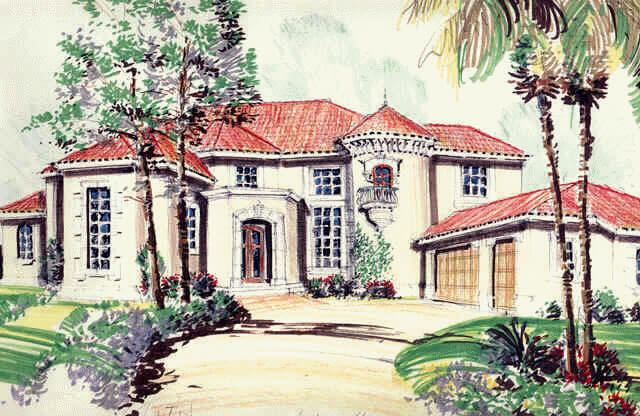
Plan 24. 'Concourse' French Provincial, 5,200 SF. Center load garage (option side load) with stair tower and covered entry. Two story Living. 14' Library, Island Kitchen, covered porch at rear, pool planned. 4 bedrooms upstairs.
see Upcoming Custom Plans, pg.3
Cost to purchase most existing plan designs is $4.90/ SF typ. for Permit Set drawings, $3.30/SF for Schematic Design only (see each description for plan contents/availability)
NOTE: We do not have plan books nor send copies of our floor plans unless we are under contract. Please contact us to receive typical contract form, or set an appointment to view most of our work at our Orlando office.
Welcome/ Intro Home Luxury Home portfolio Custom Plans Showcase "Small Houses" Castles and Mansions Interiors Ultra Custom New Homes Under Construction Custom Details Contemporary Plans CD/Books Before/After Recommendations About the Architect Feedback Furniture Accessories New Products/Artists Period Style Resource/Links Bibliography Order/Contact FAQs Fee Schedule Contact the Architect
Copyright 1999/2000/2001 by John Henry Design International, Inc. All rights reserved.
Republication or re-dissemination of this site's content is expressly prohibited without the written permission of John Henry Design International, Inc.
John Henry Architect
MasterWorks Design International, Inc.
7491 Conroy Road
Orlando Florida 32835
TEL: 407 421 6647
EMAIL: johnhenryarchitect@gmail.com
Custom Home Design Services » Custom Home Remodeling » Luxury Home Interior Design Services » Custom Home Design Intro Offer »
About the Architect » Contact John Henry » Home Design Fee Schedule » Period Style House Design » How to Design Historic Mansions » Architect's Blog » Home Planner Ebook » Bibliography » Boxy But Good » Not So Big? Not So Smart »
