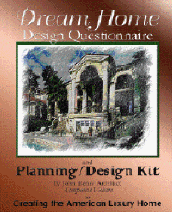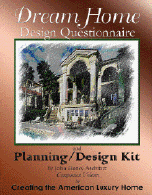ASK AN ARCHITECT:
House Design, Trends, Construction Tips
(excerpt from Dream Home Design Questionnaire, see CD's/ Books to order)
Ultra Luxury Custom Homes, Villas and Estates by design
FAQs 10 Frequently Asked Questions for Home Design Architects
Welcome/ Intro Home Luxury Home portfolio Custom Plans Showcase "Small Houses" Castles and Mansions Interiors Ultra Custom New Homes Under Construction Custom Details Contemporary Plans CD/Books Before/After Recommendations About the Architect Feedback New Products/Artists Period Style Resource/Links Bibliography Order/Contact FAQs Fee Schedule Contact the Architect
Cost to purchase most existing plan designs is $4.15/ SF typ. for Permit Set drawings, $3.30/SF for Schematic Design only (see each description for plan contents/availability)
NOTE: We do not have plan books nor send copies of our floor plans unless we are under contract. Please contact us to receive typical contract form, or set an appointment to view most of our work at our Orlando office.
NEW: Schematic STUDY FLOOR PLANS available at $2,500 under 6,000 SF and $5,000 up to 12,000 SF, credited to any Plan Purchase! inquire here.
Q1. What are the design trends in residential work today?
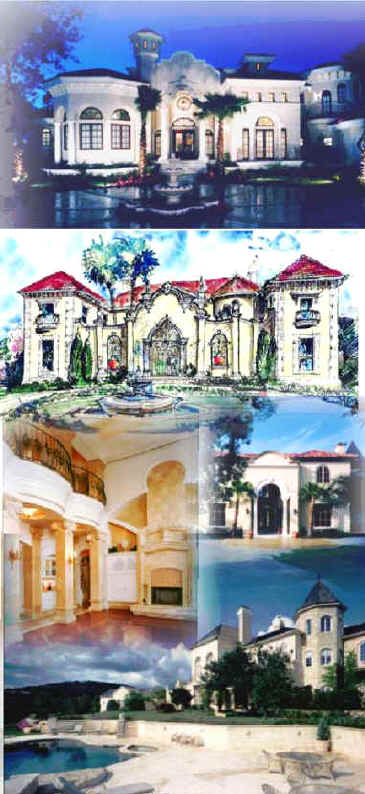 A.
The residential sector has been relatively independent from the stylistic movements you
see in commercial construction throughout the country outside of the fashion capitols on
the east and west coast; we see little of the ‘isms’ in style that avant garde
designers dish up to the public. Post-modernism was the strongest style that grew out of a
revolt against the plain boxes of the modern movement. You can see some of the playful
aspect of this style in some of Disney’s theme buildings and in the experimental town
of Celebration.
A.
The residential sector has been relatively independent from the stylistic movements you
see in commercial construction throughout the country outside of the fashion capitols on
the east and west coast; we see little of the ‘isms’ in style that avant garde
designers dish up to the public. Post-modernism was the strongest style that grew out of a
revolt against the plain boxes of the modern movement. You can see some of the playful
aspect of this style in some of Disney’s theme buildings and in the experimental town
of Celebration.
In residential work there has always been the tendency to maintain a conservative focus, although in Florida, ‘contemporary Mediterranean’ continues a large holdover despite the trend towards traditional architecture. We recently had a Street of Dreams entry (which swept the awards for Best Architecture, and also won for Best of Show and Best Interiors) that was developed around a ‘theme’. In this case it was a sort of fantasy medieval/ French gothic. Bernie Johnson and I designed the house for Rial Jones of Jones/ Clayton. In other parts of the country the local vernacular prevails, usually in traditional styles. But the exceptions to the rule can be quite interesting as well!
In general there has been a tendency to go more into traditional or period style architecture based on classical precedent. You can see entire neighborhoods of this type being built now across the country. Called TDN for Traditional Neighborhood Development, these subdivisions sometimes include a downtown with limited amenities and services. Disney’s Celebration is one like this and also Baldwin Park, both in Central Florida. Traditional styles have more character, are more distinct, and more detailed than contemporary styles, which in most cases are ‘stripped down’ versions of earlier types. Each area has a regional historic style. In Florida we will always be building in the Mediterranean style. But France and Spain are also on that sea, as well as Italy and Greece. Stucco details with stone or cast concrete with Gothic and Moorish influences as in the classic homes of Palm Beach are popular and interesting.
In the Mid-Atlantic States, a regional vernacular has prevailed based on the early colonial model. The Georgian style has many permutations — in wood siding primarily, then brick, and stucco— based on classical themes as imported from the Adams brothers (British), who took their ideas from Palladio (Italian) and other Renaissance design. A ‘mountain’ vernacular can be seen in Colorado, Montana, Oregon, and Washington state, for example. California, Texas, Nevada, and New Mexico have tended towards a ‘contemporary Mediterranean’ while there are some distinct styles continuing to be built based on historic colonial prototypes.
Individual expression is found everywhere, particularly by a single designer who is experimenting with all aspects of the architectural equation. Green building for example – an extension of the ecological and conservation movement of the 60’s -- has received some press and is usually connected in areas where there is sentiment tied to natural preservation.
Formal innovation deals with the philosophical exploration of materials, mass, geometry, light, texture, and environment. It can be based on period style work, from ancient times to last month’s dish of the day. The real question is: what is most important to the Owner; does the client feel most comfortable in traditionally designed homes or is he or she willing to experiment with the unknown? Isn’t the development of architecture an evolutionary one, or does it take jarring events to induce aesthetic change?
Q2. Before we go much further can you tell me what is the difference between an architect and a designer?

A. To be called an architect or to advertise as an architect one must be licensed in the state of practice. It is illegal to use the word ‘architect’ on business cards or advertising, otherwise. Architects must qualify by graduating from an accredited university, typically a 5-year program for a Bachelor degree, and then by passing state licensing exams. A designer, or ‘residential designer’, could have gone through the university program and not passed the registration exams. Since the broad scope of the university experience covers technical and theoretical issues, and the licensing exams cover knowledge gained from a wide variety of building types and construction techniques, it is common for many applicants to fail these rigid tests. Other designers may have learned their trade ‘on the job’. Many have had no formal education except for 1-2 years of vocational training. The AIBD (American Institute of Building Design) accredits its members through CEU's, on-the-job experience, and adheres to an ethics program.
An architect must be employed to design commercial buildings over a certain size. The limit varies from state to state. In the residential field many unlicensed designers do very nice work, better than some architects specializing in other building types do. And the majority of states do not require licensing for this specialty, since it involves the design of the American Dream: the single family home. Our notions of democratic freedom relax licensing in order that everyone can build a house for himself or herself without governmental intervention. However, the various national, state, and county and city codes are instituted in order to protect the homebuilder and regulate the safety of construction.
Remember though, that architects have studied everything from history, strength of materials, estimating, design theory, construction practices, environmental systems, structures, etc. in order to qualify for the 5 year baccalaureate and 6 to 7 year master degree. State licensing adds another level of competence. If you wish to contact an architect to design your home, make sure that he or she is in regular practice in this specialty. The same analogy could be made for qualifying a physician.
Q3. What are the benefits and drawbacks of using plans from plan books?
 A. Plan books are a
great point to start looking for your perfect dream home. Since these books showcase
projects designed by various architects and residential designers all around the country,
there is a great variety in style and layouts. (I think I caught the bug for architecture
upon opening one of these books in shop class, where I did my first drafting.) In these
books you can judge about how much interior space and number of rooms can be built within
a particular final or anticipated size or area of the home to be built. You can gauge the
size of the hallways, baths, kitchen layouts, etc. you might wish to have by comparing
these plans. But you also need to be concerned about several points. First, the ideal plan
may not fit on a lot you have in mind. So, I would begin by searching for the place on
which you wish to build and securing a plot plan indicating setbacks on all sides. A
Realtor or builder should be able to tell you what the maximum width and depth of house is
allowable. A big disappointment is to find out that the ‘perfect plan’
won’t fit.
A. Plan books are a
great point to start looking for your perfect dream home. Since these books showcase
projects designed by various architects and residential designers all around the country,
there is a great variety in style and layouts. (I think I caught the bug for architecture
upon opening one of these books in shop class, where I did my first drafting.) In these
books you can judge about how much interior space and number of rooms can be built within
a particular final or anticipated size or area of the home to be built. You can gauge the
size of the hallways, baths, kitchen layouts, etc. you might wish to have by comparing
these plans. But you also need to be concerned about several points. First, the ideal plan
may not fit on a lot you have in mind. So, I would begin by searching for the place on
which you wish to build and securing a plot plan indicating setbacks on all sides. A
Realtor or builder should be able to tell you what the maximum width and depth of house is
allowable. A big disappointment is to find out that the ‘perfect plan’
won’t fit.
Unfortunately, houses built in Vermont may have different specifications, basements, and construction details that do not apply in Florida or Texas. Usually the plans will have to be redrawn by a local architect or draftsman. In Florida you must have an architect or engineer calculate wind loads for hurricane force uplift, racking, and shear. In New Mexico, this is not necessary. In California specific precautions and design standards have been set for building in earthquake zones.
Plan books introduce you to the floor plan and elevation or perspective view, the essential diagrams of constructed space. Familiarization with the conventions of depicting and drawing space is the first step to aid in the dialog between you and the architect. Plans are diagrams only, and the true feel and quality of space is where architecture comes alive. The height and geometry of rooms, their interconnection, the texture, materials, colors, trim, light, etc. are qualities that must be considered as the 'floor plans' are developed.
The ideal plan, however, is usually developed from scratch, per specific needs and site conditions. All the research and dream file you develop in the mean time contributes towards that end.
Q4. When and why should I use an architect and how do I find the right one for me?
A.. Do not be afraid to talk to an architect for any type or size home you have in mind. You will need one to write specifications in addition to the drawings to get competitive bids. This should be done for any size house. An article written in 1996 in the Wall Street Journal reported that the value of your home at resale could increase by 10% or more if a well-known architect was involved. In our free country the right to build one’s own home precludes the requirement to have an architect prepare the drawings. That is, if you, or a ‘para-architect’ can prepare all the information necessary to qualify for a building permit, you can eliminate the licensed design professional. An architect has had a very well rounded education to prepare him or her to design nearly any type of building. Engineering, physics, materials, history, design studios, etc. all prepare one for efficiently and imaginatively designing structures.
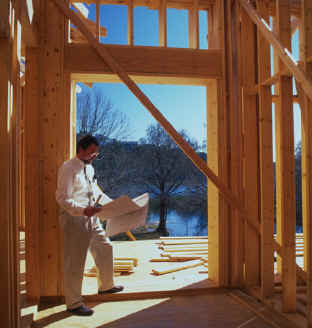 You should select an architect who specializes in residential work rather than assuming
all architects are equally qualified to assist you. Architects who have many awards under
their belts are a good sign. Personal referrals are priceless. The number of years
dedicated to that specialty is important. An ability to listen and to be flexible is good.
Do not try to force a very modern or avant garde architect to design in a classical style
and vice versa, unless that person has exhibited a wide range of styles competently
executed. Interview at least 2 or 3 architects narrowed down from a field of
recommendations from Realtors, friends, builders, and framing carpenters even. Walk up to
a framer or roofer while a house is under construction and ask how well the drawings were
executed and how difficult the build-out is going.
You should select an architect who specializes in residential work rather than assuming
all architects are equally qualified to assist you. Architects who have many awards under
their belts are a good sign. Personal referrals are priceless. The number of years
dedicated to that specialty is important. An ability to listen and to be flexible is good.
Do not try to force a very modern or avant garde architect to design in a classical style
and vice versa, unless that person has exhibited a wide range of styles competently
executed. Interview at least 2 or 3 architects narrowed down from a field of
recommendations from Realtors, friends, builders, and framing carpenters even. Walk up to
a framer or roofer while a house is under construction and ask how well the drawings were
executed and how difficult the build-out is going.
Q5. What is the difference between obtaining a competitive bid and negotiating directly with a builder of your choice?
A. The traditional and preferred arrangement between an Owner, Architect, and Builder, is that the Architect is retained to provide Construction Documents from which bidding by qualified builders proceeds, then an award to the best overall bid is secured through a contract for construction. The contractor selected must build according to the documents prepared by the Architect, which are parts of the contract for construction, and are legally enforceable. If the Architect is not retained to administer the Contract for Construction between the Owner and the Builder, there is no professional available to make sure that the quality or work is enforced, that the proper materials have been installed, that the soundness of the construction is maintained. In short, if you bypass the standard arrangement, the Architect cannot act in the fiduciary capacity he or she should have with the Owner —in short to make sure you are getting what you paid for.
Competitive bidding from complete sets of drawings including detailed specifications, and the construction contract administered by an architect, should be sought as the best way to secure your investment. Any other system introduces risk. The lending institution’s representative, who is called on to substantiate draws requested by the builder —unless licensed as an architect —cannot comprehensively administer the Contract for Construction.
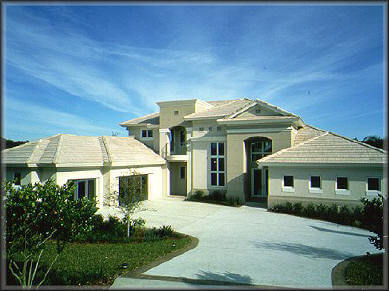 Negotiating with one builder alone subjects the Owner to pressures and unknowns unless
he or she is extremely well versed in costs of materials. Often the contract proposed is
not sanctioned by the but developed by specialist attorneys representing the interests
of the monolithic construction industry alone, and not the client or homebuyer. Since the
bottom line is often so crucial to the Owner, a Builder under a negotiated arrangement
might ‘low-ball’ that number and offer ‘allowances’ —a list of
items with associated costs — that an Owner must refer to when selecting all
flooring, cabinets, counter tops, electrical and plumbing fixtures, window and door trim
and other moldings, etc. If a contract is signed without verifying exactly how much these
allowances will buy, the Owner risks being charged for ‘change-orders’, items
that will be added or upgrades that will involve out of pocket dollars, perhaps not
budgeted, and certainly not in the construction loan.
Negotiating with one builder alone subjects the Owner to pressures and unknowns unless
he or she is extremely well versed in costs of materials. Often the contract proposed is
not sanctioned by the but developed by specialist attorneys representing the interests
of the monolithic construction industry alone, and not the client or homebuyer. Since the
bottom line is often so crucial to the Owner, a Builder under a negotiated arrangement
might ‘low-ball’ that number and offer ‘allowances’ —a list of
items with associated costs — that an Owner must refer to when selecting all
flooring, cabinets, counter tops, electrical and plumbing fixtures, window and door trim
and other moldings, etc. If a contract is signed without verifying exactly how much these
allowances will buy, the Owner risks being charged for ‘change-orders’, items
that will be added or upgrades that will involve out of pocket dollars, perhaps not
budgeted, and certainly not in the construction loan.
Unfortunately, this system is promulgated in many locales with the tag line that the Owner will save on architectural fees, thus allowing freed up dollars to go into extras and upgrades. This is a very dangerous suggestion and is completely unsubstantiated. The builder merely makes a higher profit on his work, and spends as little possible on his ‘in-house’ drafting help. Builders would rather not see an architect on the job evaluating the Work. And if they can induce the client to by-pass the fiduciary role of the architect, offering for example an in-house drafting service or a similar venue to eliminate the architect altogether, they completely control the design and construction process. The homeowner is completely at their mercy. Of course there are honest builders everywhere. To keep them that way, ask them to bid competitively on your home. As much as most builders do not enjoy this system, it really does turn out to be in the best interests of the homeowner.
Another method of contracting is the cost-plus system. This allows the client complete control of the cost of materials and labor, allowing him to weigh alternatives and evaluate all aspects of the construction process. The onus to build efficiently is taken off of the builder however, but this drawback can be mediated with contract provisions demanding at least three subcontractors to bid on each related specialty, similar requirements for materials suppliers, and a finish date beyond which penalties accrue. The Owner has access to all the bookkeeping and daily transactions. This may give the Owner peace of mind, but is also stressful and time consuming. In the end the Owner will know that he got ‘exactly what he paid for’.
 Q6. How much should
I budget for professional services and how do architects charge?
Q6. How much should
I budget for professional services and how do architects charge?
A.. Architects and designers have several methods to propose. Usually fees based on a fixed number tied to the final built area of the home or its cost of construction. The former method is typically associated with minimum services, or a ‘permit set’ and is calculated either as a dollar per square foot of conditioned space, or ‘total construction under roof’. Be careful you find out this detail because the difference in the area of a garage, porches, balconies, etc. could be over 30% air conditioned area alone. Depending on the level of detail, fees range between $1.50 and $8.00+ per square foot.
Also architects can consult on an hourly rate, typically between $75- $250. Sometimes at the beginning, when information is exchanged and conferences/ meetings are continued in order to establish exactly the style and layout of the plan, consultation fees may be charged hourly, then when the construction documents are prepared, you might agree to a lump sum. When Architects charge on a percentage of construction cost, the services are more comprehensive, incorporating writing specifications, helping with bidding and contractor selection, and site observation to make sure the builder is fulfilling the terms of the contract for construction. Fees range from 10-18% of the cost of construction in this case.
Q7. How do materials selection, style and geometry of house affect cost?
A. I
always begin by saying that the further one deviates from a simple rectangular geometry
and either a pitched or hipped roof the costs will increase. Many bump-outs or wall
projections affect the foundation layout, add perimeter surface, and make joining more
time consuming and costly. A variegated roof with many intersections adds interest but
also adds to the cost of flashing, cutting roofing material, and increases the odds and
likelihood for leaks in the long term. Whether your roof is hot-mopped or nailed (for
concrete or ceramic tile) affects cost; the
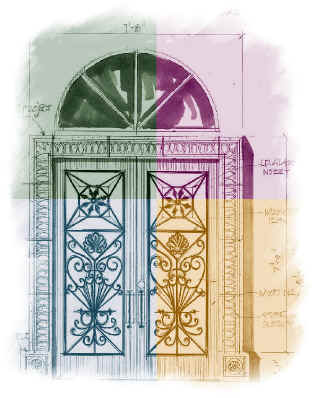 latter method is cheaper but introduces
hundreds of nail holes into the roof sheathing that in time, under the effect of wind
conditions, will enlarge and allow moisture to penetrate. Added insulation in the walls
cuts energy costs but is an up-front charge that may or may not be amortized throughout
the ownership period of the home. If you are planning to move within 3-6 years then extra
insulation beyond code minimums and thicker walls are not cost effective. Wood framing for
the exterior wall can be increased from the minimum nominal 2 by 4 to 2 by 6-8 adding
strength, a deeper cavity for increased insulation, and reduction of noise transmission,
but does increase initial framing and insulation costs. Columns and trim elements around
doors and windows, if ornately finished from stone, cast concrete or synthetics, also add
to the cost. The quality and manufacture of the window package can vary by 20 to 60%
depending whether aluminum or wood and aluminum or polyvinyl clad wood windows are
specified.
latter method is cheaper but introduces
hundreds of nail holes into the roof sheathing that in time, under the effect of wind
conditions, will enlarge and allow moisture to penetrate. Added insulation in the walls
cuts energy costs but is an up-front charge that may or may not be amortized throughout
the ownership period of the home. If you are planning to move within 3-6 years then extra
insulation beyond code minimums and thicker walls are not cost effective. Wood framing for
the exterior wall can be increased from the minimum nominal 2 by 4 to 2 by 6-8 adding
strength, a deeper cavity for increased insulation, and reduction of noise transmission,
but does increase initial framing and insulation costs. Columns and trim elements around
doors and windows, if ornately finished from stone, cast concrete or synthetics, also add
to the cost. The quality and manufacture of the window package can vary by 20 to 60%
depending whether aluminum or wood and aluminum or polyvinyl clad wood windows are
specified.
Generally speaking, the selection of interior finishes and materials affect the total budget more than the exterior construction. In fact selection of flooring, cabinets, lighting/plumbing, etc. can skew the budget in a 40% swing. Wall to wall carpeting is less expensive than wood or marble/ stone floors. Ceramic tile can be less costly than carpeting. Some builders and architects are finishing out the concrete slab with incisions for patterns and colored inlay. The quality of door hardware, plumbing and electrical fixtures, cabinets and counter tops, all affect budget. Fancy tray ceilings, drop-downs, arches, interior columns and stone fireplaces, wood paneling, and ornate moldings will increase costs.
Q8. Can somebody really design a house by himself or herself using a software program?
A. Let me tell you an interesting story. I was vehemently against using computers to design anything for many years. I still recognize it as a better tool for producing the construction drawings rather than a tool for design however. About 2 years ago I met with a couple for the first time in my office. He proceeded to unfold a floor plan that had already been worked out, apparently on a computer upon close examination. His wife showed me a beautiful rendering she had drawn of the front elevation. She was an artist. He worked in an automobile dealership. Gary had bought 3-D Home Architect (an $80 program you can get at Office Depot or CompUSA) and single-handedly worked out the floor plan in advance. I was amazed.
 I
subsequently bought the program and have found it quite useful. In fact I laid out the
schematic floor-plan of a 16,000 SF house with the software and had the additional
advantage of faxing it back and forth to the client, which made the design process
go by much faster. However, for the novice it is not necessary to do this, since your
architect should be able to translate all your needs in three dimensions to your
satisfaction. Buying a program like 3-D Home Architect can be a fun exercise, but you will
probably get as much out of it as you would studying about heart surgery before you meet
with a physician. You can eventually develop sensible floor layouts, and even three
dimensional isometrics and perspectives, but the results may not be timely for your design
and construction schedule. CAD programs are most useful to design professionals who
have developed a feel for space relationships, circulation, etc. having worked pencil on
paper, and who understand how to deal with the problem of scaling floor plans on a computer
screen based on years of experience.
I
subsequently bought the program and have found it quite useful. In fact I laid out the
schematic floor-plan of a 16,000 SF house with the software and had the additional
advantage of faxing it back and forth to the client, which made the design process
go by much faster. However, for the novice it is not necessary to do this, since your
architect should be able to translate all your needs in three dimensions to your
satisfaction. Buying a program like 3-D Home Architect can be a fun exercise, but you will
probably get as much out of it as you would studying about heart surgery before you meet
with a physician. You can eventually develop sensible floor layouts, and even three
dimensional isometrics and perspectives, but the results may not be timely for your design
and construction schedule. CAD programs are most useful to design professionals who
have developed a feel for space relationships, circulation, etc. having worked pencil on
paper, and who understand how to deal with the problem of scaling floor plans on a computer
screen based on years of experience.
Q9. Describe the design process
A. The
process begins in your mind and soul really. The decision to build, what to build, how
big, what style, where, etc. All of these points are worked out to some degree before a
design professional is contacted. Sometimes all the answers aren’t clear up front.
Style and size is difficult to establish on your own. You may believe you can only build
up to x square footage, but find out later that all the goodies won’t cram
into that size. This is the typical situation. I call it ‘plan creep’. Measure
or walk off your existing rooms or spaces that you feel are comfortable and desirable or
in other homes as well, then write down these dimensions and multiply to get area, total
all the rooms, and you will have an estimate of total conditioned space. You should also
account for halls, closets, bathrooms, and the thickness of the interior and exterior
walls, since most builders bid by the area measured to the exterior of either or
wood frame. You shouldn’t count brick or stone veneer in this calculation.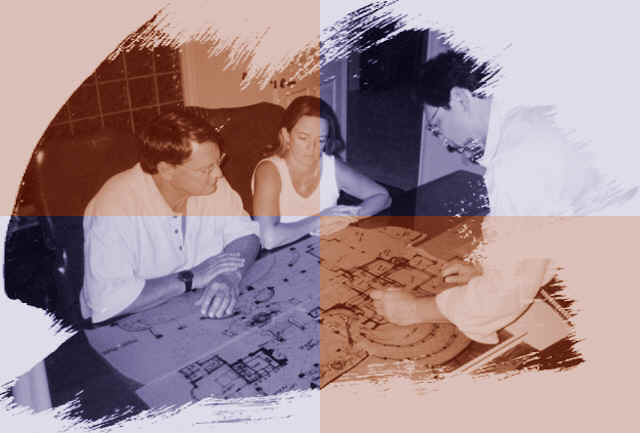
Meeting with a design professional for the first time you should present your ‘dream list’, have a copy of the legal description (with county or city setbacks) and subdivision covenants. Of course you can go into the first meeting ‘blank’ and allow the architect to draw out all your requirements, much like a psychologist works with his patients. The architect will probably show you his portfolio and pull out several reference books, magazines, and current construction documents (blueprints) for you to examine. This helps to narrow down exactly what you are looking for. During this process you will learn about the architect’s background, his current work, perhaps how available he is, establish a time schedule, discuss fees, etc. You can assess how likely you both will get along, whether communication is good or not.
Usually a contract will not be presented upon an initial consultation unless you requested one in advance of the meeting. A contract will be either mailed or faxed to you outlining all the services discussed and options depending on how much detail you would like to have designed and drawn. This can also be done in person. You will have to decide whether or not you plan to let the drawings out for competitive bidding or whether you will negotiate the fee with a single builder, or make other arrangements. A cost-plus arrangement is possible also. The minimum services required may be only a front elevation and schematic floor plan, if you wish to tentatively enter into a long-term agreement, but are not sure at the moment. This is called Schematic Design, the first phase of the typical design scenario. These drawings are submitted after one or two meetings and perhaps even some loose sketches executed while you are establishing the scope of work.
Order our 130 page comprehensive Planning Kit! (click image above)
You should analyze the drawings and note the layout and size of all the rooms, their connection to each other, the flow of space, ceiling heights, etc. No details or material finishes are specified at this point, but can be suggested. The size of closets, the design and layout of a kitchen, the space for seating in a family room, whether or not a fireplace needs to be located next to a media wall, etc. should be discussed. The shape and proportions of the elevation are complementary and match the layout of the floor plan. A check that the floor plan fits within the setbacks of the property is important at this point.
In Phase 2, all your comments and revisions are reflected in a re-worked floor plan, perhaps the rear elevation is drawn up, and the site plan will have the garage, drives, and perhaps a pool and other outbuildings suggested. This phase may take several more revisions as ‘design development’ takes place. More detail is added to the drawings on the plans and elevations. A colored front view may be requested. The floor plan should be worked out exactly to your satisfaction. Now is a good time to present the Phase 2 drawings to one or more builders to solicit preliminary estimates. The drawings should be accompanied by an ‘outline spec’, a listing of materials and constructions items you are certain you wish to use. The type of wall materials, from structure to finishes and paint manufacturer even would be good to include. The type of roof, quality of windows and doors, general floor materials, cabinets, electrical and plumbing fixtures, etc. should be indicated with as much detail as possible. Manufacturers’ product specs, if known at this point, would enable the builder to be as accurate as possible with his preliminary bid. The more you clearly specify, the more certain the range of your budget will be.
After you receive these several estimates you might wish to re-think the scope of the design and elect either to delete or add space and detailing, or continue exactly with your plans. In Phase 3 the architect will produce a set of Construction Documents, based on all the preceding decisions and design work, which will at the least qualify you to secure a building permit, or include all the final specifications to also present to a builder for a formal bid. Depending on what type of contract arrangement you have decided upon, the architect may hand over the ‘Permit Set’ and wish you the best, or be retained for Full Services to administer the contract for construction. The design process ends essentially at this point, but since any drawings for a product remain to be tested in full scale (unlike an automobile, electronic, or industrial manufacturer, who can build prototypes and refine the rough edges) additional decisions may be made on site while your home is under construction. These may range from adding arches, columns, resizing walls, furring down ceilings, changing trim materials and interior finishes, etc. Retaining your architect perhaps on an hourly basis to assist you on-site (if this service is not included in your initial agreement) would be a wise choice. Also, make sure that the architect is notified in writing if any structural changes might take place.
You will probably contact a Landscape Architect to provide a planting and hardscape plan. A structural or civil engineer will be the other consultants necessary to retain at Phase 2 in order to help prepare the foundation and wall, roof or flooring structural calculations and details, plus check the bearing capacity of the soil.

Q10. Can some or all of this (architectural design) be accomplished long distance?
 A. Yes, I have
developed a comprehensive Dream Home Design Questionnaire that
should help you begin the design process and planning of your next dream home. This
booklet begins with a vision and ends with hard numbers. There are many decisions to be
made in building a home. The questions asked will assist in this process. You should end
up with a concrete (excuse the pun) number of rooms and total area, plus an estimate of
cost. The Questionnaire can be used as a basis on which to develop schematic floor plans
and elevations that are then refined in Design Development and then finished for
construction in the Construction Documents phase.
A. Yes, I have
developed a comprehensive Dream Home Design Questionnaire that
should help you begin the design process and planning of your next dream home. This
booklet begins with a vision and ends with hard numbers. There are many decisions to be
made in building a home. The questions asked will assist in this process. You should end
up with a concrete (excuse the pun) number of rooms and total area, plus an estimate of
cost. The Questionnaire can be used as a basis on which to develop schematic floor plans
and elevations that are then refined in Design Development and then finished for
construction in the Construction Documents phase.
Many clients seek architects outside of their area for several reasons. The most common is that a particular style is being sought, and the range of work from local designers does not match the vision of the Owner. In this case, modern communications allows virtually the same exchange of information long distance as a local architect could offer. Personal meetings can be scheduled when necessary. Drawings can be developed out of state and printed for delivery as timely as the local firm. CAD files are sent via e-mail for local printing and delivery or can be plotted and sent via overnight mail. (I have designed estates of 8-10,000 SF without having visited the site!)
Click here to view our most recent work!
Plan for your Dream Home now. Order ebook or CD here!
For orders, general inquiries and billing matters: dreamhomedesignusa@mailback.com To contact Architect: johnhenryarchitect@gmail.com
Ultra Luxury Custom Homes, Villas and Estates by design
Chateau des Reves: click image above for exclusive video of interior space
Welcome/ Intro Home Luxury Home portfolio Custom Plans Showcase "Small Houses" Castles and Mansions Interiors Ultra Custom New Homes Under Construction Custom Details Contemporary Plans CD/Books Before/After Recommendations About the Architect Feedback New Products/Artists Period Style Resource/Links Bibliography Order/Contact FAQs Fee Schedule Contact the Architect
Copyright 1999/2000/2001 by John Henry Design International, Inc. All rights reserved.
Republication or re-dissemination of this site's content is expressly prohibited without the written permission of John Henry Design International, Inc.
John Henry Architect
MasterWorks Design International, Inc.
7491 Conroy Road
Orlando Florida 32835
TEL: 407 421 6647
EMAIL: johnhenryarchitect@gmail.com
Custom Home Design Services » Custom Home Remodeling » Luxury Home Interior Design Services » Custom Home Design Intro Offer »
About the Architect » Contact John Henry » Home Design Fee Schedule » Period Style House Design » How to Design Historic Mansions » Architect's Blog » Home Planner Ebook » Bibliography » Boxy But Good » Not So Big? Not So Smart »
